A few people have mentioned that they’d like to see floor plans of my house, so I drew some up (very) quickly. They’re definitely not perfectly to scale (I didn’t get up from the sofa once to measure anything!), but I don’t think they’re too far off.
If you’d like to see the plans with notations, I added some on Flickr (downstairs & upstairs).
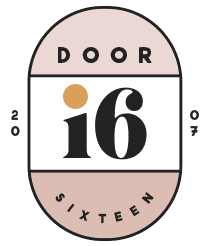


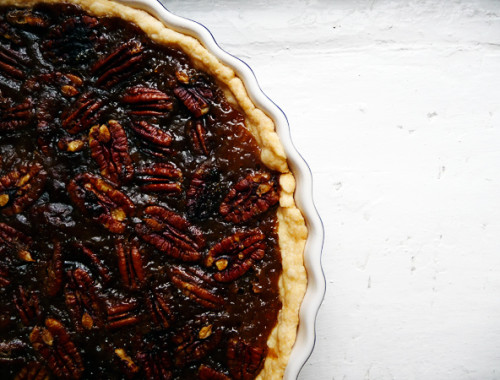
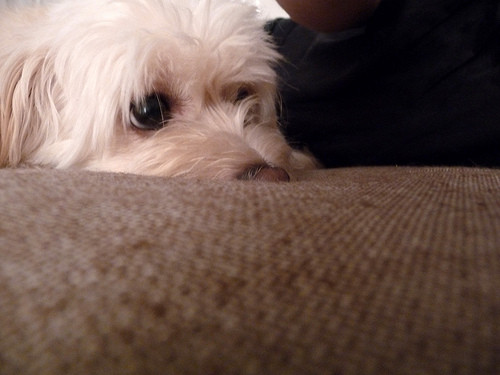
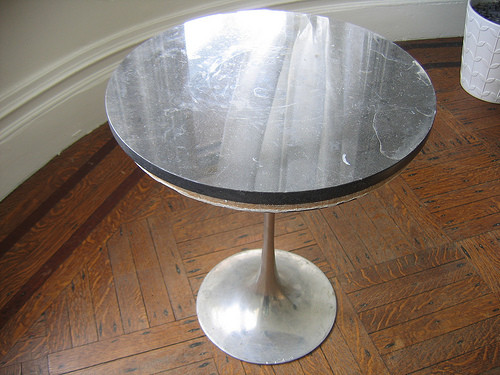
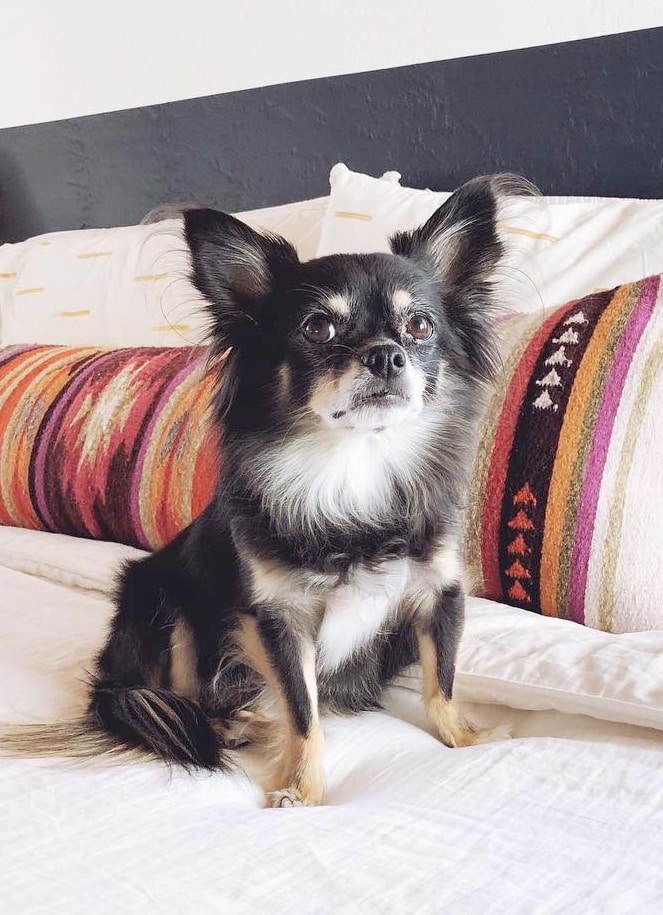
9 Comments
I didn’t ask but the other day I was wondering so thank you! Oh, to have all those fireplaces…
Are there actually doorways between bedrooms 1, 2, and 3?
Lisa, yes, all of the black bars are doors. Houses of this era (late 1800’s) tend to have lots of doors all over the place. It’s useful for controlling the flow of air in the summer and containing heat in specific areas in the winter.
yay, floor plans! I love floor plans, makes things much more clear. I just realized you don’t have any balconies upstairs… then I realized that I can’t think of a house I saw online (in one of these house-makeover blogs) that DOES. wierd!
I’ve been wanting to ask you to post floor plans, so thanks for posting these. I’ve been wondering where your 1st floor bathroom fit in and now I know. Another thing I’ve been wondering, what are the dimensions of your first floor rooms? I’m trying to arrange my living and dining rooms now and am having some trouble.
Anna the Architect!!!
Bravo!
WOW. i couldn’t be more jealous of your four fireplaces…(even though i’m in austin, i can still PRETEND we have real winters…)
Oh, my! So much space! I am envious!
Very cool… but am I being a lil paranoid when I question the safty of posting your floorplan on a site named after your address…? Just say’n.. :/