My friend Dave and his wife Susan (and their soft-coated Wheaten Terriers, Tristram and Sally) live on the outskirts of Philadelphia in rural Bucks County, Pennsylvania. I’ve known Dave for about ten years now, and, to date, he’s the only person I know who can outdo me when it comes to general anguish over lack of perfection. I think he may own more chairs than I do, too.
Dave, an architect, has been renovating his house for over a decade now. He’s done so in a way that is not only respectful to the original design of the house, but to the land that surrounds it and to the furnishings within. I asked him if he’d be willing to do a little visual tour, and he generously agreed.
With no further ado, here’s Dave’s long-winded, overwrought narrative (he told me to say that!).

Modern in the Country
Had someone told me it would be almost twelve years to get 1800 sq. ft. and just under 2 acres almost just the way I want it I would have told them they were crazy! Well it is just about as finished as it ever will be so with some friendly persuasion from Anna, I have been convinced to post this progress report for the kind readers of her amazing blog.
I think I can remember the days when we first moved in that I still had about half the energy of Anna and Evan, those were the days when a lot more seemed to get accomplished in a weekend than it does now and the sun setting had little or no affect on your considering stopping a half completed project. Despite this spiraling work slowdown over the years, more than our share of unexpected disasters and the reality of everything taking seven times as long as you intend and costing a minimum of five times as much, here is a tour of the black house in the country.

The house was built in the early 1950’s by New Hope, PA, abstract artist Adolphe Blondheim as his studio and home. Its flat roof, abundance of glass and low-slung profile must have looked quite out of place in such a rural location in the early 1950’s. Originally, the house was designed as a two bedroom, one bath house with a large, 12-foot ceiling, north-facing painting studio. Over the years, and through the work of several subsequent owners, the house has been modified and added to. Unfortunately, from evidence we have uncovered, a majority of the original details have been lost, such as the studio plan, the earliest kitchen layout and most of the steel sash windows. It has through all of its transformations managed to maintain the overall feel and basic character it must have had when it was first built. Like the prior owners, including half of a 1960’s British pop duo, we have completed several updates, all as much as possible in keeping with the character of the original house. Paint color is BM #2135-10 with a custom color for the trim to match the roof coping.



What continues to strike me even after a dozen years in this house is how you are affected by the strength of the relationship between the exterior and the interior and the natural light. What it does do without you thinking about it is put a lot more emphasis on the condition and care of the landscape than you ever had imagined. You spend quite a bit more time tending to the upkeep of the yard and the plantings that are visible and therefore right in your living room year round. As you enter at the front door, the mass of the stacked bond full-wall, inside/outside fireplace anchors the living room and a wall of glass extends the space into the site. By highlighting the planes the walls create with a strong color palette, defining spaces with area rugs and by adding a wall of maple, panelized to mirror the proportions of the six windows opposite we have both given emphasis to the spaces crisp modern edges and warmed up the space. We have been careful with our furnishing selections throughout the house to include a few traditional and antique pieces such as the leather Chesterfield and 18th century oak captain’s box end table to act as counterpoints to emphasize the modern classics like the Chippendale chair by Robert Venturi, four Knoll Hat Trick chairs and a Knoll Face Off table by Frank Gehry. Yellow Bubble club chairs by Philippe Starck and a Frank Gehry Torque table are on the patio.

When we bought this house, we knew immediately there would be a dining room addition sometime in our future. There existed an awkward neither/nor space just barely large enough for a small table and an odd butcher block counter that extended half into the living room. These two areas were the only spaces to entertain or to sit have a meal. When the addition was added, the goal was to blend it as invisibly as we could with the house by using as many existing proportions, materials and elements as possible. We were limited to the size room we could add by the courtyard on the east, the existing kitchen window on the west and by a 60 year old, 20 inch diameter white pine tree on the north that we had no intentions of cutting down. Here we also incorporated glass, maple and strong planes of color to strengthen the visual connection of this space to the rest of the house. The table is a Le Corbusier LC-6 surrounded by six Philippe Starck Costes Chairs. Walls are BM #HC 105 (as is 90% of all of the trim in the house) BM #2131-30 and BM #HC-26.

We currently have the house arranged as two bedrooms and the third bedroom being used as a television room and den. The original painting studio was renovated by the previous owners to be a master bedroom with addition of a master bath and a large walk-in closet. The 12 ft. ceiling give enough space for both monumental pieces of art as well as making room for hanging art stacked. The large amount of glass makes the placement of pieces a real challenge. As a result, large blank wall in the walk in closet has even been pressed into duty as a place to put a collection of smaller special pieces. The 12 ft tall built-in shelves also created a challenge but in the end make for a great place for my larger-than-it-should-be collection of character toys. The high windows eliminate the need for any window treatments and since they are north facing maximizes the light they provide. We are fortunate to live near a well-known auction gallery that twice a year features a outstanding mid-century modern auction and have acquired several pieces there over the years. The travertine-topped walnut dresser and bed stands are Paul McCobb and were purchased there. The bent wood chairs, four in all, were also found at a local auction and all four were a mere $14! Nowhere near the deals Anna regularly gets but not bad! Wall color is BM #OC-57.

We currently use what was originally the second bedroom as a den/TV room although you will not see a black box! I really dislike a television taking over a room (a TV mounted over a fireplace especially sends me to the mat with apologies in advance to anyone reading this that may have such an arrangement!) and we were fortunate enough to have millwork to hide one already in this room. This room has natural cedar wainscoting that has become an art ledge of a series of block print cards from an artist friend of ours that we have been fortunate enough to receive each Christmas for the past 15 or so years. The Knoll Power Play chair and ottoman are by Frank Gehry. The walls are BM #1585.
All photographs are © Matt Wargo. Please do not reproduce without permission.
Thanks, Dave!
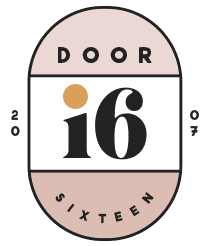
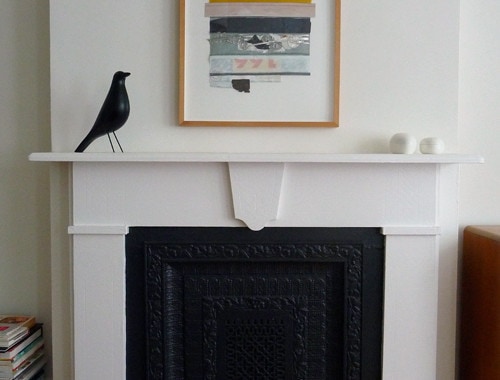
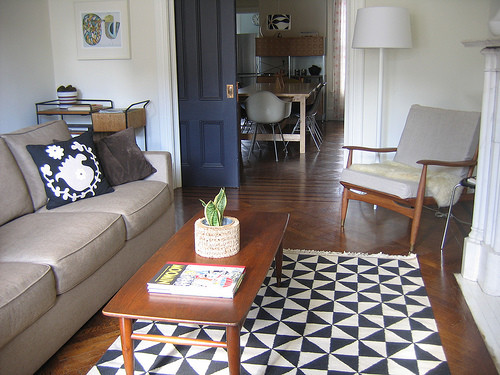
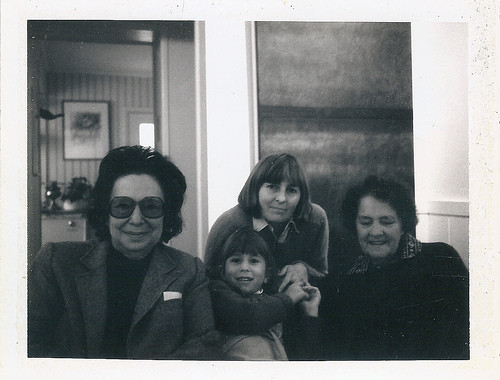
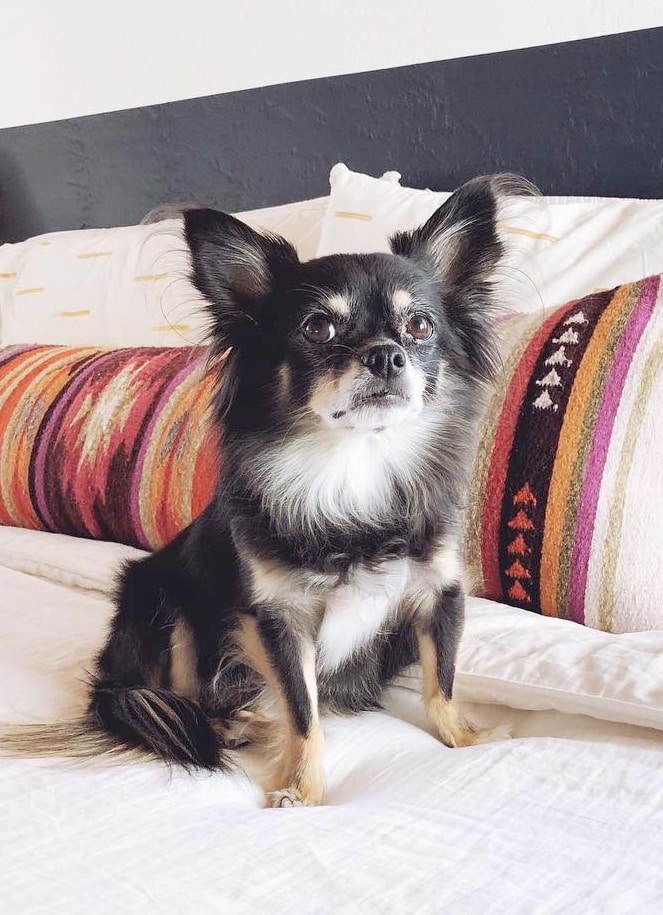
26 Comments
beautiful!
Lovely house. I love hearing about the struggles and triumphs of those improving their living spaces according to their own idiosycratic/impeccable/highly individual tastes in their idiosycratic/impeccable/highly individual voices.
You didn’t get the Chad and Jeremy bathroom! Dave bought the house from Jeremy Clyde, and has Chad and Jeremy memorabilia in the bathroom as a tribute. It’s a gorgeous place. I really should visit them more often, I live so close!
@Brig: I specifically requested a photo of the Chad & Jeremy bathroom, but DiP said it’s “too small”. Bah!
Love, love, love.
Such a beautiful house. Usually I associate the cottage look with the country but I’m so pleased to find this modern house fits so beautifully into place. Love love love the exterior colors!
This is an amazing home, and it’s very near to where I live! I’m mucho inspired. 🙂
What a fun and pretty house that really seams to reflect something about the people who live there. As soon as I scrolled down to that first exterior shot I was all “I’VE SEEN THAT HOUSE BEFORE!” and got all excited before realizing that I’m pretty sure it was here, forever ago, in a post featuring black exterior inspiration shots. I’m too lazy to go find it in the archives to confirm, but I feel a little weird about remembering that.
@Dan: Wow, you have a really good memory! Here’s the post from April 2009. (Of course, that photo was taken before the patio was done and the new chairs came into play, so maybe Dave would prefer that I delete it. 😉
Hmmm…actually, were you the Dan that commented on the house way back when? Or was that another Dan?
oh my goodness, lolz, that was me. “Pop-ier,” ha. Another Dan? He is now my nemesis.
Excuse me, I have to go recite one of your backposts from memory in the mirror, monologue-style. Just something I do.
SWOON. Dave, your house is simply beautiful. Twelve years of love and hard work are well worth it. Thanks for sharing it with us.
I absolutely love to read this story about the black house in the country and its renovation.
What strikes me most is the enormous chimney that seem to anchor the house and sets the tone in the living area.
Thank you for sharing this!
I have massive amounts of envy… What a stunning and gorgeous home!!! Bravo.
LOVE!
This house has a very danish look and feel to it. The flat roof, large windows that practically invite the nature inside, the chimney… a house like this in an invironment like this should never be paintet anything but black.
Very nice!
I love how i see a variety of textures everywhere! It’s a lovely home.
PLEASE NOTE: The discussion regarding my policy when it comes to commenting on my blog have been removed. They contribute nothing to the subject of the post, and detract from the civility of an environment I care very much about maintaining on Door Sixteen.
If you wish to express any concerns to me, please do so via email.
Love the house, love the artwork. Is that a Liz Osborne above the round table?
@JudyH: I’m not sure, but hopefully Dave will stop by and let us know. I’ve been wondering about several of the pieces myself!
JudyH and Anna…
Mostly in order of the photos:
The panel on the court wall is a Porcelain-enameled steel panel salvaged from the Best Products building by Venturi and Rauch.
http://moma.org/collection/browse_results.php?criteria=O%3ACL%3AI%3A2&page_number=91&template_id=1&sort_order=1
Above the round, glass Gehry table is a “Chine-colle” piece by Michael Wommack, as is the collection of holiday prints above the cedar wainscot in the last photo. We also have several tile pieces throughout the house by Nina Wommack.
http://www.wommackstudios.com/701.html
Dishes in the photo (and about 150 various others you CAN’T see, yes I admit it, I have a Swid Powell collecting issue!) are Swid Powell. http://www.brooklynmuseum.org/opencollection/artists/14353/Swid_Powell
The terra cotta bust of a child and the abstract metal horse on the end table are travel purchases.
The painting on the dark grey wall is portrait by Richard Butler.
http://www.richardbutlerstudio.com/paintings.html
The graphic wall grouping in the dining room is based on a work by UK artist Charlie Wells.
http://www.saatchi-gallery.co.uk/yourgallery/artist_profile//74779
The panels on the bedroom wall could be called the Grandmother pattern by Robert Venturi on steroids, a piece done specifically to fill a huge wall in our previous house that have luckily found a perfect spot here as well.
http://collections.vam.ac.uk/item/O48605/chair-chippendale-chair-with-grandmother-pattern/
@Dave: You are awesome, thank you. 🙂
Hi Dave! What beautiful and inviting home 🙂 thank you so much for sharing with everyone this accomplishment, after 12 years. I must say that the wood paneling and area rugs that you mentioned really warm up the spaces and defines them. I absolutely love the living room where the fireplace is. Great photos for inspiration!
Great job, Dave.
This is a beautiful stylish home with a very tasteful modern interior design. I’m sure your home will catch the eye of a lot of people, especially since you won’t find many homes in this style and so well renovated out in the country.
Dave’s and Susan’s house looks truly great from the outside. I really like this square architecture a lot. In the interior however there is just too many styles of furniture combined.
i am in love with this house, and it’s not too far from where i live! bucks county has some gems.
Absolutely adore this house, as well as the couple who own it. Fantastic!