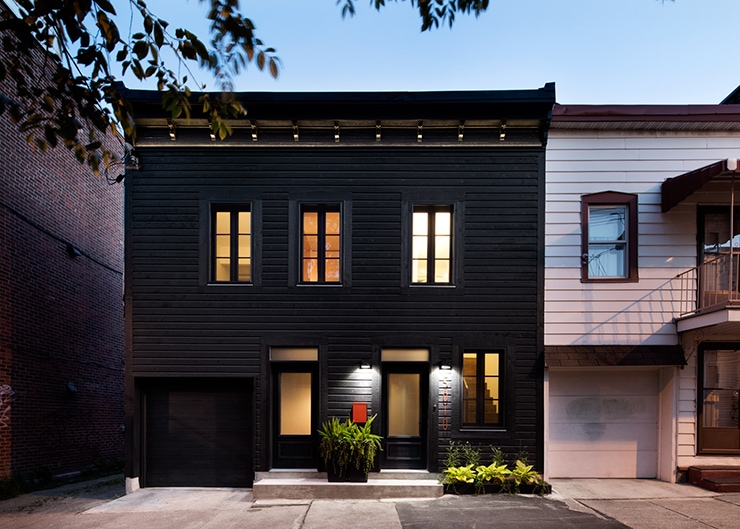
Happy Friday! I’m taking a quick break from my bedroom makeover to ogle this incredible black house in Montréal. Québec-based firm Architecture Open Form restored the wooden facade (including a complete rebuild of the original cornice), and then coated the whole thing in glorious, lustrous black. I love it!
Check out the condition this 125-year-old building was in before the renovation:
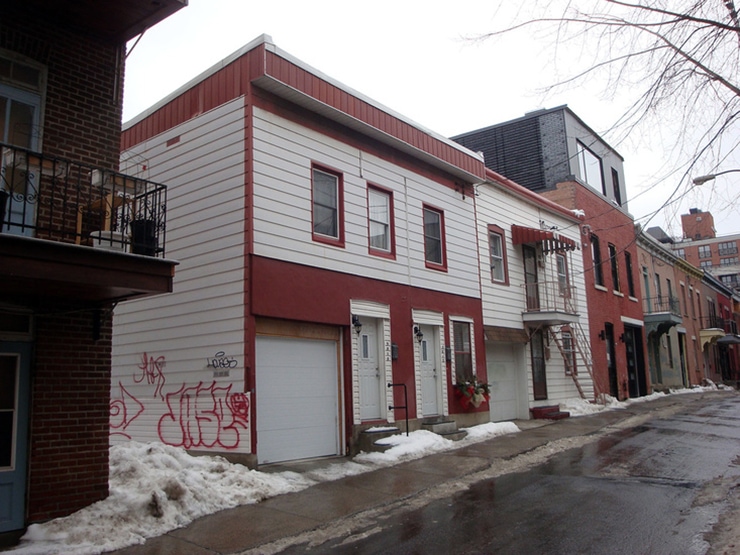
What an amazing transformation! I see so many of these “wreckovated” late-1800s houses that have been stripped of their original details and covered up with horrible, tan vinyl—what a relief to see one taken back to form, but with a contemporary color palette (if you can call all-black a “palette,” haha). I love what they did with the second-story windows, too.
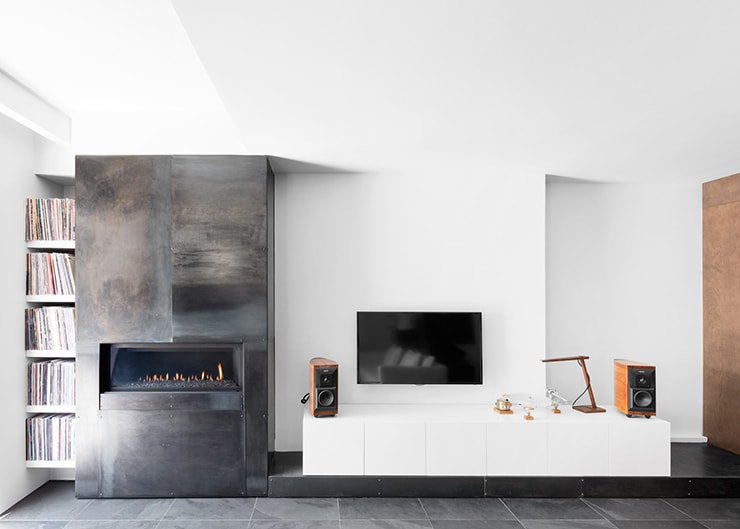
Yeah, the inside of the house is pretty nice, too!! You can check out the whole thing on Architecture Open Form’s site—the back patio is to die for.
✚ More of my posts about black houses
All photographs by Adrien Williams for Open Form Architecture (via Dezeen)
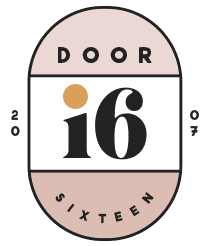
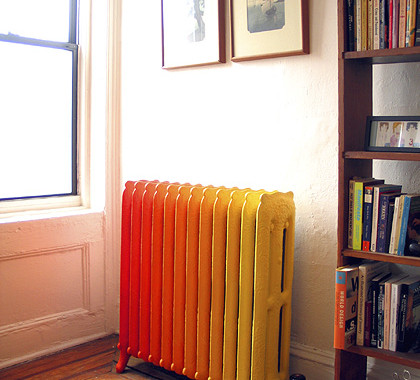
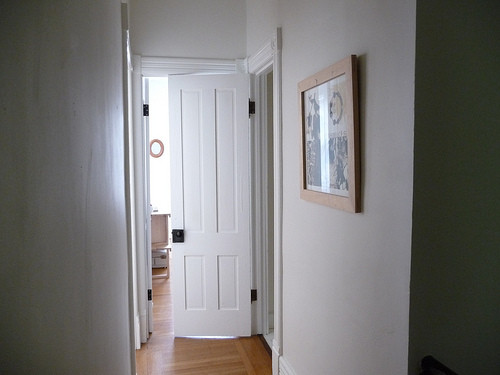
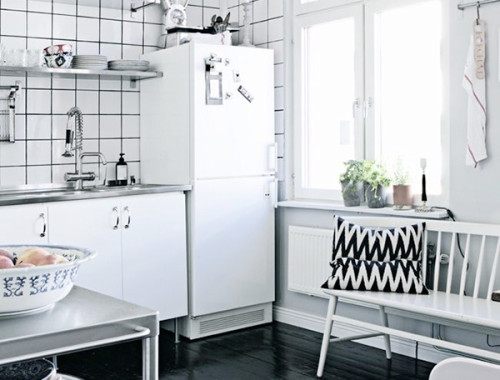

10 Comments
Ahh, neat. My 1925 house was “wreckovated” and is currently covered in vinyl… (at least it’s painted a cute color). Slowly trying to make it less Home-Depot rental and more charming again. Now if only I could hire an architect and get it all done at once. :p
In addition to crappy, it looks like it was a duplex before too. I like that they converted it back to single family. I bet the neighborhood does too. Very nice reno!
It was actually most likely a duplex originally. A lot of the old duplexes in Montreal are being transformed into single family homes (I am guilty of doing so myself) and the city is actually concerned because it’s reducing the number of rental properties available… Making it one unit definitely gives you more space to work with to make a cool project though! And a bit more breathing room for growing families…
The house is now 77 m2 so as two houses it would have been 38 m2 that is really small. I can understand the cities concern but calling 38 m2 a viable house might be a bit unrealistic on their part. Maybe the owners first both lived in the seperate houses, fell in love and then decided to live together by making one house out of it? (Just kidding, our children are just out of the fairytale phase).
Amazing!
Gorgeous space, Anna. thanks for sharing. Sounds like it was a dream collaboration for the architects and the couple!
When I read your description, I expected something completely different. Like, with charm, even in its “wreckovated” state. Eccentric. That it was, but in a bad way! It certainly has tons of street charm now! And the inside is really elegant and calm.
This. Is. Amazing. (So is your bedroom reno, by the way…I’ve just been lazy and haven’t commented!). I saw some of these shots floating across my blog feeds this past week, but not the exterior! Perfect timing since I’m trying to convince the spouse that our house really wants to be black. I’m going to MTL on business Wednesday (combined with an IKEA run, of course)…there’s a serious chance that I’ll spend an hour driving around the Plateau looking for this house. Thank you for sharing this!
Oh, Montreal! Such a great mix of old, new, Anglo and Franco. This house is so lovely… and the city is filled with such transformations–as well as great food. Thanks for reminding me to head there this summer when the heat of the Northeast becomes unbearable…
To add to the charm, this house is basically in an adorable alley-way in a very desirable part of town.
It definitely began its life as a duplex, and probably had a neighbor to the left as part of a row of houses. What is now the garage would have been the coach passage that would have gone all the way through to the back “yard”, where you might have found a stable/sheds/outhouses and sometimes even a second two story residence all the way at the back of the lot. Conditions were dire.
The project looks great, but they basically built a brand new structure to support the open-plan spaces that the owners wanted while keeping the design of the facade and the footprint.