
Last week, I introduced you to the outside of my house in Santa Fe, New Mexico. Would you like to see the inside? I thought you might! Come on in, and and we’ll go back in time to take a peek at how it looked in 2018.

This is the living room! The baseboard radiators aren’t my favorite, but let’s focus on the beautiful wood vigas, the hand-textured plaster walls, the steel casement windows, the oak floors, and the traditional adobe fireplace (I’m trying very hard to not use the term “kiva fireplace,” having learned only recently that this is a culturally disrespectful misuse of the word “kiva.”). It’s a beautiful room. It feels like a home without even doing a single thing to it!
The house (built in 1950) is small by modern-day standards—only about 875 square feet. When Allen Stamm built the houses in this neighborhood, he did so with the assumption that families buying them because of their affordability would eventually build additions. For that reason, the house sits on a relatively large yard. And while almost all of the other houses in the neighborhood do indeed now have additions (and additional additions, and even second floors), this one does not. That’s one of the things that was so appealing about it to my boyfriend when he bought it—he was looking for a house that hadn’t been altered much. This one fit the bill.

The dining area is open to the living room. I guess it’s kind of a nook? But I feel like nooks generally have a third wall? I don’t know if that’s right. Anyway, let’s call this the dining room. I’m not a huge fan of “open concept” living spaces, so part of my immediate focus when I saw the house was figuring out to make the dining area feel separate from the living space. Fortunately, the kitchen is not open to the rest of the house.

Here’s the kitchen! The countertop and the floor are each their own special brand of ugly, but the cabinets are original (YAY YAY YAY), and I absolutely LOVE that the vigas continue into the room. I’ve noticed that sometimes kitchens and bathrooms in Santa Fe don’t have vigas, but I really like how continuous they are throughout this entire house. They’re even inside of the cabinets! The moment I saw the kitchen I started planning out exactly how it would look one day.

This is the sole bathroom in the house. The shower tiles and vinyl flooring aren’t original (neither is the toilet), but everything else is. It’s a really special little room, and I can’t wait to show you what we’ve done with it. I know it’s not popular to say you like small bathrooms, but I really do. I’ve never understood the point of things like double sinks and bathrooms so large that you can put a chair in them. Then again, I don’t have kids. I feel like kids probably make you want to have a bigger everything.

This is a very sad photo of a room that’s not sad at all! It’s the slightly larger of the two bedrooms, and it looks very cute now. I don’t know why I didn’t take a better before photo?

Here’s the smaller of the two bedrooms, which is now my office or studio or whatever you want to call it. It’s the room I’m sitting in right now while I write this post. I spend a lot of time in this room.

BONUS!! Here’s a sneak-peek of the backyard, including the super-cool sunken patio. I love this patio, and eventually it will be adorable. Right now it’s not adorable. The yard is also not yet nice to look at, but…someday. We’ve done some stuff already like cut down dead trees, dig out monstrous weeds, and remove weird landscaping materials, but the backyard is going to take a lot of labor and materials and creative thought and planning (oh, and money), and I’m kind of short on all of that right now. SOMEDAY. Someday it will be an oasis.
So that’s how the inside of the house looked before we moved in and got started with renovations and restorations and decorations! I am super-duper excited to share all of the projects I’ve had going on for the last couple of years. It’s all still very much in progress, so there’s going to be a ton of catching up to do. I can’t decide whether to start with the kitchen or the bathroom! What do you think? Which project would you be most excited to see first?
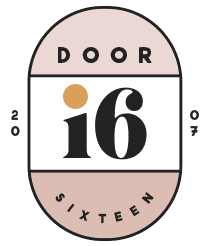
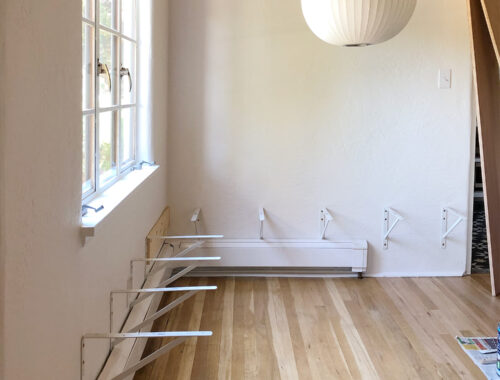
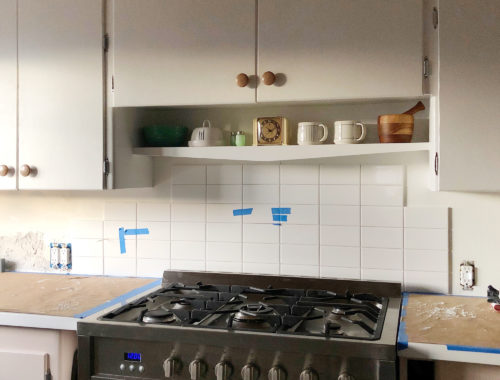
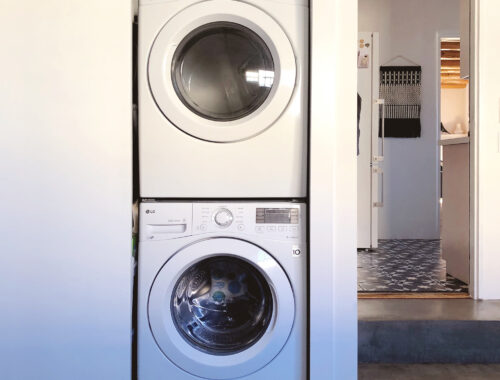
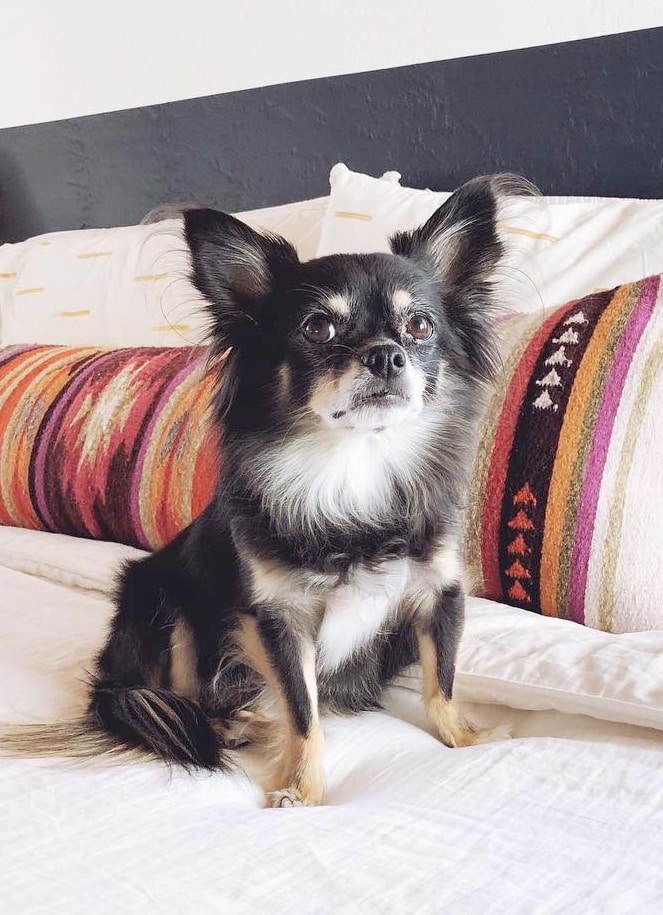
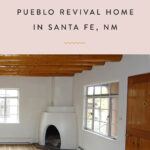
105 Comments
I am SO WITH YOU on being anti-open-concept. Rooms. I LOVE rooms. I want every room in my house to have a door that I can close when needed.
I kind of agree, after living in pretty traditional homes and apartments my whole life I decided super open and modern is what I wanted. I now never sit at my awesome kitchen table or watch tv in the living room on my comfy couches. I kind of miss a cozy living room! I’m either in my bedroom, office, or cooking on one side of my counter and eating on the other side on barstools. I’m in love with my house, but I feel like my eating area and living room only get used when guests are over now. It’s so strange.
Kitchen!
Happy to see you blogging again
ha! I truly wonder if open concept will be less trendy after everyone tries quarantining/isolating in open concept for months…
Yep, I’m with you, Lesley. And look, our big open spaces suit a family of five and it suits us right now, but I long for a cosy space.
I love that I’ve just found like-minded folks that love rooms and doors and all that mystery and fun as one enters into one room and then into another. I’m also renovating an old house with lots of rooms and when our former architect suggested removing all the walls for an open concept look (in an old stone French house? !!), I knew he had to go…
Wow. So happy to see where you live and hear you talk about a space in the longterm. Can’t wait to see the updated photos.
Bathroom first. My bath is very small and I prefer it small except for limited storage. I have to keep my towels in my laundry room and remember to get one before shower/bath.
Love it!! I would love to see the bathroom first.
Such a charming home! Since I don’t think we’ve seen any of your bathroom yet, my vote is for the bathroom next please. You always spruce those up so nicely! Exited to see shower curtain, medicine cabinet, tooth ceramic box, etc. and if you incorporated green and pink from former bathrooms.
So fun to see the before pics! I miss going to visit you Your house is super inviting and cozy ♥️
Oh man! It’s so gorgeous. I’d say share the bathroom first, but that’s me being selfish because I have 2 small 1940s era bathrooms and I don’t even know what to do about the sink, which looks similar to yours.
So excited to read more!!
I can’t wait to see more!! I would have bought this house in a second, too. I LOVE Santa Fe style!
Love to see you blogging again. I go way back to your absolutely vile days! Would love to see the kitchen Reno first!
Your vigas are amazing! I’ve never seen them all throughout the house like that.
Bathroom first, so exciting to see what you’ve done!
Please share as many rooms as you can as quickly as possible. Lockdown is making time pass extra slowly. Now is not the time for paced Dita von Tease reveals 🙂 PLUS more importantly, it’s a beautiful house. Bring it all on. Hope you’re well. Thanks for the great recent blog posts.
HAHAHA. I have never been a speed-blogger!! If I do it all at once, I’ll have absolutely nothing left to share!!
I vote kitchen!
Bathroom please
Wow! What a lovely house Anna! Can’t wait to see what you’ve done with it ❤️
I’m so glad you’re blogging about your new house. Would love to see the kitchen next!
Aaaa! So happy to see you blogging more often 🙂
Kitchen , bathroom… whatever you want !
I know it will be amazing.
It’s crazy cute! I’m so glad you’re blogging again I could cry
I saw those kitchen cabinets and thought, oh no, please leave those cabinets alone. So hard to find (at least around here, where all the 1920s-1950s kitchens have been gutted and are now Home Depot brown.)
So the kitchen, yay! 🙂
It doesn’t matter because I’m sure they are both glorious but kitchen!!
And I’m so glad you are blogging semi-regularly! Blogging blessings in crazy anxious times!
Love it Anna! Can’t wait to see more. Thanks for coming back to the blogging world, we’ve missed you. My vote is for kitchen next 🙂
So happy to see you blogging again! My vote goes to kitchen – currently living with an ugly ass cherry wood kitchen (in an open concept appartment gahh!) and I’m alway looking for inspiration! 🙂
Kitchen please!
Kitchen, please! I always love your kitchens.
Can’t wait to see the magical things you are doing to the house. Especially excited to see the kitchen!
Definitely bathroom first! Though I’m excited for all the transformations. Love to see how folks add style and function to smaller spaces.
So excited to see what you have done to the beautiful house I see in this post. Good bones! Kitchen then bedroom.
Fireplace envy.
And bathroom first please!
Bathroom first please!
Kitchen please. I can’t imagine how to make it great so would love to see your vision IRL.
I have a small bathroom so I’d love to see what you did there. But I’m also in the kitchen constantly now, stress-baking/cooking so the kitchen would be good for some inspiration on ways to spruce things up…
Either! Both! I suck at decision-making!
Holy crap, I am also in love with this house! The fireplace! The kivas! The floors! The steel casement windows! It always breaks my heart when I see people rip out their steel casements and replace them with shitty vinyl picture windows. It feels like they’ve ripped the heart (and architectural interest) right out of the house.
P.S. Your redesign of Daniel’s website looks fab!
Vigas, not kivas! Facepalm.
I don’t have a preference – I will happily read whatever you post!
Exactly.
I’m excited to see both the kitchen and bath!
Kitchen! About to do our kitchen in our 950 sq ft condo… Once all of *waves hands vaguely* this is settled we will be starting demo (we’re in a fun stage where all the materials are here taking up space but the permit office is, rightly, closed so we are at a standstill but it’s a small inconvenience considering). I’m really enjoying your blog posts!
I’m so glad you’re BACK! I’m v interested in everything you have been doing with your space, but especially the dining room! But I also want to see it all!
Bathroom!
Adorable! And I vote bathroom first.
So excited! Kitchen, please! Or bathroom…
Either one. Pleased to see you back and think anything you do to your beautiful little home will be great!
Wow! This is such a cool home! I’m so looking forward to seeing what you are doing with it! I say start with the bathroom!
Ok, I’ll bite…why are there vigas *in* the kitchen cabinets? I would love to know, when you get to the kitchen post. But I wanna see the bathroom first. (We remodeled a 1960s ranch last year and turned a 5’ x 16’ Jack and Jill bathroom into two 5’ x 8’ bathrooms.)
Judi, the vigas are holding up the ceiling (and the roof, too, presumably), so everywhere there’s ceiling, there’s wood. The cabinets extend all the way up to the ceiling, so…vigas!
Bathroom for me, but I’d be happy with a kitchen post too
Kitchen! The spice organization was a sneak peek. Must see more. Please.
Bathroom first please! So happy you are blogging again.
I am so happy that you have started blogging again! And I love the fact that you’re not a fan of open kitchen/dining room/living room spaces. We are clearly a minority – today everyone wants to turn every house into a NY Loft lookalike. Keep up the good work.
Bathroom!
BATHROOM!!!
I’m happy to see anything you want to show us! But I’ll vote for kitchen since you teased the countertops on IG and I’ve been wondering ever since…
bathroom … no kitchen … no bathroom … no kitchen
Is that kitchen light original?? It’s just like what was in my dad’s laundry room before he sold the house in 2018. It was original to his house, I think built in 1953. His house was also small (2/1 and around 900 sq ft) but it’s in south Florida and is a completely different style. But I would imagine the light was the 1950s version of the current boob light!
Trish, it’s not original (there’s a UL label inside that’s clearly from within the last decade), but that style of light has been around forever. You can still buy ’em for about 13 bucks at Lowe’s/Home Depot. I wish builders would use this kind instead of the boob lights.
Kitchen! So nice to see a house without cheap boring “upgrades” -can’t wait to see what you’ve done
So excited to see both rooms!! Thanks for sharing!
Anna, I am so happy you are blogging in New Mexico in a traditional home; truly rare. You warm my heart. Thank you. Would love to see the the kitchen after several peeks.
Kitchen!
My vote is for the kitchen “afters” first, please!
Such a gorgeous blank slate. I’d be thrilled to see either room, but I’ve been excited about your kitchen ever since you posted your beautiful LG HI-MACS counters on IG. Can’t wait to see what you’ve done with your magic.
What a great house! Can’t wait to see the kitchen reveal 😀
So glad you’re blogging again! I vote for the bathroom.
So excited you are blogging again! I will love whatever you chose to show us first!
Kitchen, please!
I think I like open concept, when it’s a very small home. I don’t like big homes and like some separation between spaces, but not separate rooms with doors, at least for the main living areas. I live in a travel trailer now. I love my tiny little bedroom and bathroom, but I’d be pretty depressed if the rest of it wasn’t open. I feel the same in very tiny houses. So I think for me, it depends on the size of the rooms.
Julie, that’s a good point! I’ve stayed in a few converted travel trailers, and it’s true that having everything open makes a huge, positive difference.
Kitchen kitchen KITCHEN !
Even though we’ve only seen before pix I’m in love with this place already !
So glad your baaaaack ! Xx
Kitchen! Only because we got a sneak peek. I want to have all the details before moving on.
The house is absolutely charming! I honestly love everything about it, including the abundance of natural light.
Can’t wait to see how you’ve added your personal touch!
Kitchen cabinets are lovely – and so are the windows. So, I vote kitchen …. But I also really want to see the patio and garden come to life. As someone who gardens in very hot, very dry Western Australia, I have ideas for that space . Plant a fast growing vine up the pergola, for a start… then when you get ready for the rest of the garden, it will already be large
Let’s go with the kitchen.
I love the character throughout the house. It looks like “home” without furniture.
So glad you’re back with loooooong posts! Hi from Spain!
So happy to have you back here! I’m team kitchen.
Let’s see the bathroom first! I love the shape of that sink.
I’m there with you, don’t really love an open concept. I love the coziness of separate rooms. Bathroom or kitchen! Cant wait to see what you’ve done. We have a nice size lot that our house sits on and it has potential, maybe not as cute as yours though. Landscaping is just so much $$ and labor intensive, but we’re hoping to start some small stuff this summer..if we have $$
so glad you are back blogging and blogging again about renovations. yay
Gorgeous house! I’m excited to see what you’ve done so bring it on.
Thanks for ALL of of these posts at such a difficult time for most of us. So nice to have something enjoyable, and inspiring to look at. Also, love Daniel’s redesign – so good! Just feeling really appreciative of all of your efforts. Gratitude abounds this morning. Thank you! -Amy G
I’m so delighted to have regular D16 back – and Daniel’s redesign too. What a wonderful space, Anna, can’t wait for more. (I want to see the space around the fireplace first!)
I have followed you forever and I am so happy to see that you’re back in the blogging world! Can’t wait to see what’s in store for US through YOU!!!! Thank you!
Glad you’re back to blogging! And it was fun to scroll through all the comments to get to post one, I love how many people love what you do.
Bathroom first!
Bathroom please! 🙂
Bathroom!
Bathroom! We are renovating and have a tiny bathroom so would love to see what you have done! 🙂 Soooooo excited you are back!! 🙂
I love your blog and your house! And the article about the proper kiva fireplaces was enormously interesting, thank you, I learned so much from it! Excited to see everything you’ve done to your house, it doesn’t matter in which order you reveal it 🙂
Stay safe,
Love from Stockholm
YAYAYAYAY! Anything! I want to see everything! I also love rooms. After living in tiny apartments, separate rooms are a luxury!
What a beautiful house. So excited you have started blogging again. You have such a unique eye and talent to bring out the best features of any space on a budget. I cannot wait to see the bathroom first.
Oh it’s an adorable house! That fireplace is perfect! Can’t wait to see what you have done to it!
Cutest house- can’t wait to see!
I prefer traditional layouts in 1920-50s homes. The kind that have a a large arched opening between the living room and dining room. I also don’t like huge kitchens. With a closed kitchen you can maximize cabinet storage because you have all 4 walls.
Adorable house and that patio!!!! I live in a small center-hall cottage and I love the similar scale of the rooms. Can’t wait to follow along all of the posts about it! Thanks for sharing!
Congrats on all your wonderful life changes! This house is fabulous, I love everything about it – especially that back yard/patio. What’s going on with the different colored blocks back there? Anyway, I vote bath. Start with a smaller project as a tease. I love the the old metal kitchen cabinets – I was just looking into a company that makes them (Toro kitchen cabinets if anyone else has been looking!)
The concrete blocks are just painted. It looks okay in photos, but in real life it looks like a nursery school. So that’ll change eventually.
(The kitchen cabinets are wood, not metal!)
I love your house! Those beams are so beautiful. Can’t wait to see the progress of the rooms and backyard! 🙂
SO excited about this journey. I am quarantined and (extra fun!) also in the middle of a cross-county move! So while my husband and I (and our five pets) are sheltered in place with my parents (double fun!!), I am dreaming of how I’m going to decorate my new home, and lovingly gazing at the MLS pics. Sigh. Keep it up! I can’t wait to see all the wonderful things you’ve done with that adorable home!
So excited to see this house emerge with your amazing skills behind it. I live in Australia so we don’t get architecture like this here. Loving that you’re blogging again!
Yay! Finally someone who doesn’t think open concept is the end-all/beat all design. Living in a trendy (read hipster) old neighborhood in Denver, it is practically a law that all cool, well built brick bungalows must be gutted and interior walls removed. Ugh. Built in the early 50’s my little ranch still has the charming coved ceilings and plastered walls with quirky lack of closet space and cozy sized rooms. It was updated with all new systems but still has the charm while being modernized. Kudos to you on working on your lovely Spanish revival. Looking forward to seeing how your vision unfolds with this adorable home, both inside and out. Best of luck.
I think there are lots of houses that are nicely designed to be open, but I don’t understand doing it to houses that weren’t intended to be that way. The layout of older houses is usually really practical!
Oh, and the Spanish Revival house was my rental in Albuquerque! I don’t live there anymore. She was a cutie, though.
Eek! I am so excited to watch the transformation!