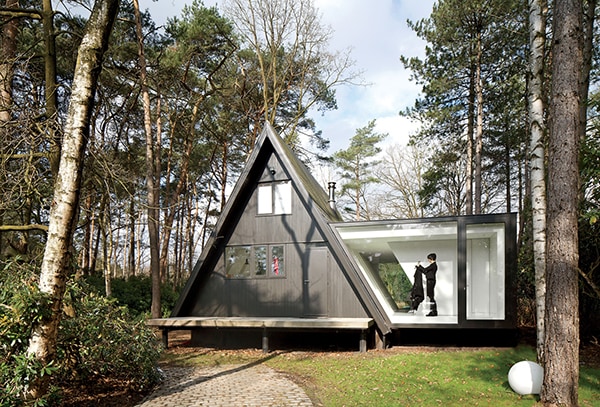
Photo by Frederik Vercruysse via Dwell
Yeah, I could live there is a D16 feature wherein I post pictures of homes I want to break into, kick out the inhabitants and move in. Today, we’re heading 15 miles northeast of Antwerp to the Brecht, Belgium, home of Rini van Beek.
Despite the fact that they’re not the most practical when it comes to usable living space, I’ve got a thing for A-frame houses. Between that an my affinity for black exteriors, when this little cutie turned up in Dwell a couple of years ago, I got major heart-eyes. They tweeted a link to the back issue a few days ago, and my adoration was renewed.
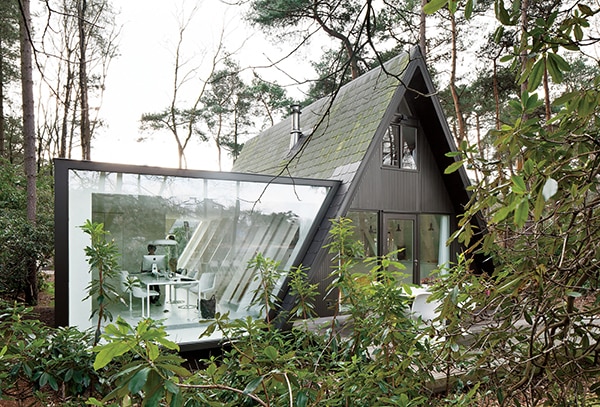
Photo by Frederik Vercruysse via Dwell
The office extension on the side of Van Beek’s house was designed by a team from Belgium-based dmvA. Because of local building codes, only 290 square feet could be added to the original structure, but…all that glass! All that nature! All that white! I wish I could see before photos to compare, but the whole thing looks totally magical. What a lovely place to live and work.
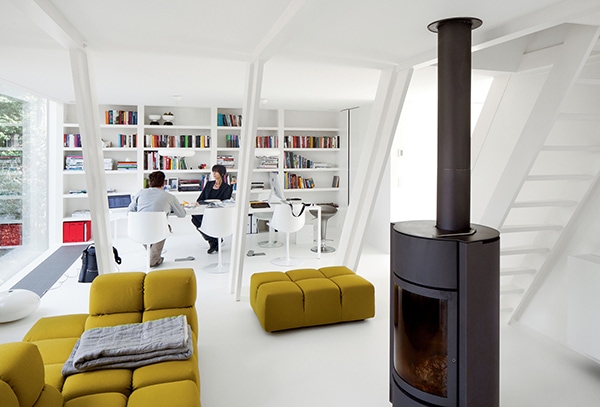
Photo by Frederik Vercruysse via Dwell
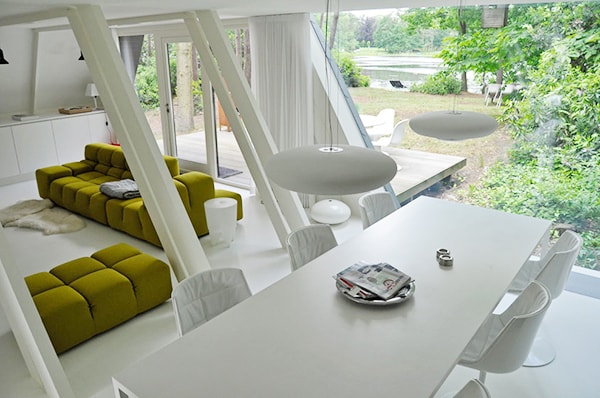
Photo by Mick Couwenbergh via Divisare
I looooooove that Tufty-Time sofa. I love the shape, the proportions, the color…and the fact that it’s called “Tufty-Time.” Someday, when I’m a billionaire, I’ll line the walls of my entire home with Tufty-Time sofas.
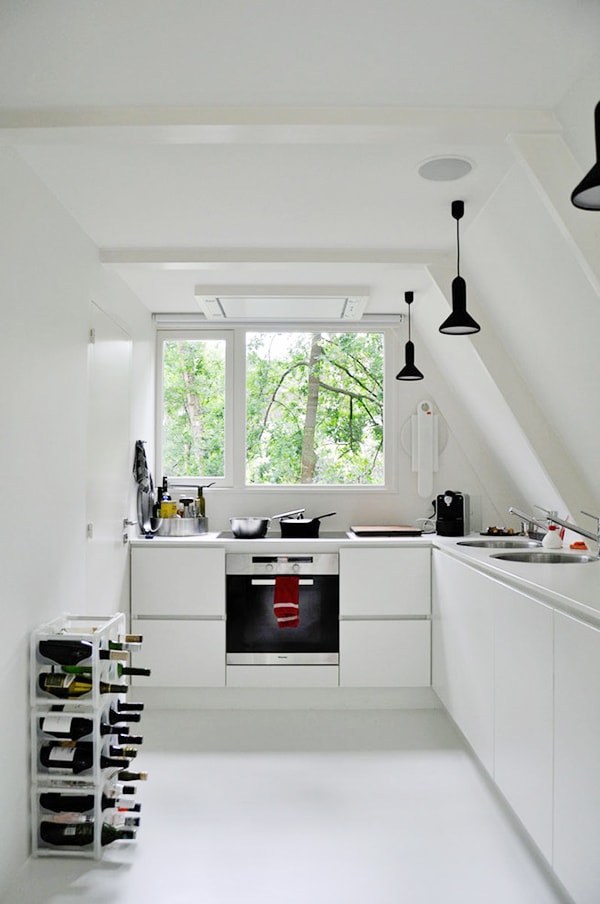
Photo by Mick Couwenbergh via Divisare
What a nice little kitchen! I have no idea why someone would need two sinks in a kitchen this small, but I’m sure there’s a reason I’m not considering. And I do kind of want to slide a vintage rug in there when I move in…
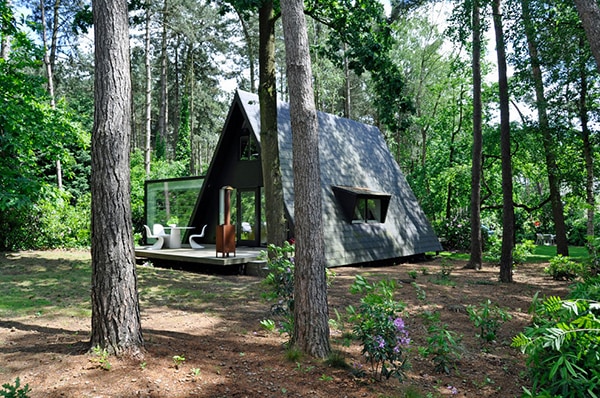
Photo by Mick Couwenbergh via Divisare
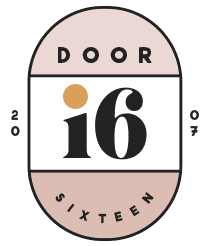
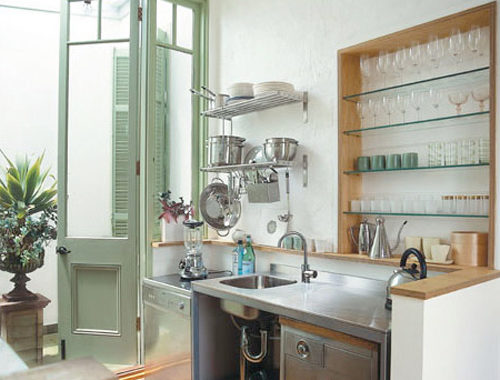
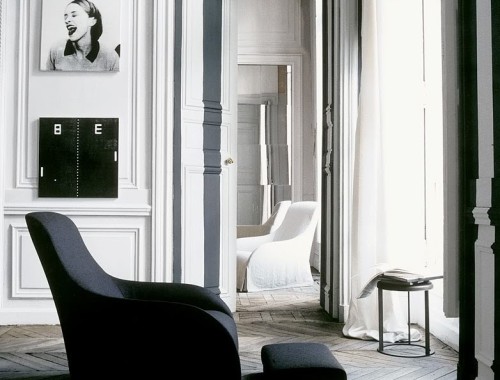
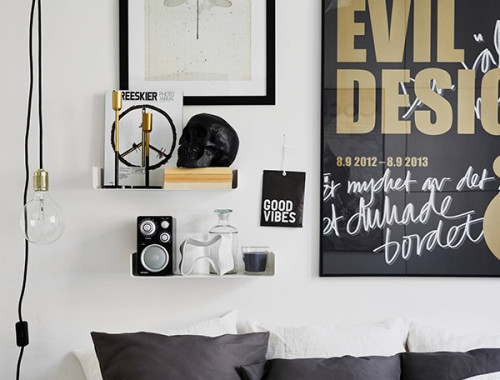

20 Comments
O wowwww. This house is gorgeous!
I guess that is a fancy double sink..? I’m imagining a lot of splashes but I still love it!
I love the heater out on the deck too! Can you source that?
Hi Julia, according to the Dwell article, it’s a pizza oven by the Dutch company Weltevree. They’re available in the US:
http://www.weltevree.nl/US/collectie/outdooroven
Thanks so much!!
once upon a time, my husband’s family owned a small a-frame cottage on a lake in canada. my husband grew up spending time there each summer, and once we started dating, we went there every year with our friends as well. as his family grew, it became obvious that the cottage really needed some kind of addition in order to accommodate everyone. as i went through school to be an architect, it was the one building that i constantly sketched and re-sketched, trying to figure out how to make the perfect addition.
the family ended up selling the cottage a few years ago, before i was able to get my hands on it. it was sad to say goodbye to the tradition. i have a feeling i’ll always have a soft spot for a-frames, and who knows, maybe someday we’ll find one by a lake…
thanks for sharing, very inspirational and brings back some found memories.
Katie, thanks for sharing this. I also have a real soft spot for A-frames, and I too have often wondered (albeit from a non-architect’s point of view) how it would be possible to go about adding on more usable space without destroying the lines of the original structure.
I hope someday you find your A-frame on a lake. 🙂
I think no dishwasher is the answer to th sinkquestion! One for rinsing and one for washing works great.. Also a european thing I guess My kitchen is smaller and I ve got a double. You can hand wash while washing food in the other sink…
Double sinks are common here, too, but I’ve never seen them with a space between them—usually it’s one unit, divided.
Thank you so much for posting! We used to see lots of A-frames in central Maine when skiing at Sugarloaf Mountain. They remind me of my childhood. The extension is flawless. Thank you for posting!!!
So cool. I could totally live there also!
(It’s possible it’s a kosher kitchen, which requires 2 sinks for food prep of different kinds of food because certain kinds of foods are not supposed to touch.)
Ha! I love this place so much. This has been in my “I want to live here” folder since way before I broke down and finally joined Pinterest. Also, Pinterest, I resisted so long but now I’m never turning back.
It looks small from the outside but it’s really spacious on the inside. I’ve got two sinks in my condominium just like the one in the photo but there is only one tap so I end up only using one side to wash and the other side to thaw.
These photos really make the place look attractive and the interior design is beautiful. However when I was in high school my parents rented an A-frame at the beach for six weeks on summer and ever since I have thought that although there is something very enticing about the idea of an A-frame, they are really hard to live in comfortably. It might be partly because I am 6’3″ but I always felt claustrophobic and constantly felt that I was bumping my head against the slanted roof. That picture of the kitchen sink area reminded me of that. Then (if you don’t build a knee wall) there is always that awkward space where the roof-walls meets the floor. Hard to clean and hard to use. Conceptually such a cool idea but not for me!
Phil, yeah, I can definitely see that being the case. The tiny house I lived in in Rhinebeck had low, sloped ceilings in the attic bedrooms, and if I weren’t a comparatively small (5’6″) person, it probably would have felt a little oppressive.
Maybe the solution to those weird unclean-able spaces is bench seating around the perimeter…
I love that house. When we were shopping for a weekend home we waffled a bit on whether or not to place a bid on the a-frame that we eventually bought. I love a-frames, but have always thought of them as woodsy homes and we were shopping for a beach house. I know that’s kind-of silly, but I had only seen a-frames up in Northern Maine and couldn’t shake that association. We looked around on-line for inspiration photos, saw the home you’ve just posted about and placed our bid. We can’t wait to paint our little house black and spruce up the landscaping – it’s going to look great!
Laura, that’s so exciting!! Congratulations.
Wow, yes, I would move right in as well. It’s tiny, but this also means less cleaning 🙂 .
The only way this could be better is if it was located next to the sea. Preferably on a tropical beach. Otherwise: perfection.
i love how the wine rack in the kitchen is all off on it’s own like it’s a shrine. insert blessed emoji here. xo
Beautful, crispy place.
It’s really wonderful to see those amazing houses, As the title says, i wish i could live there.