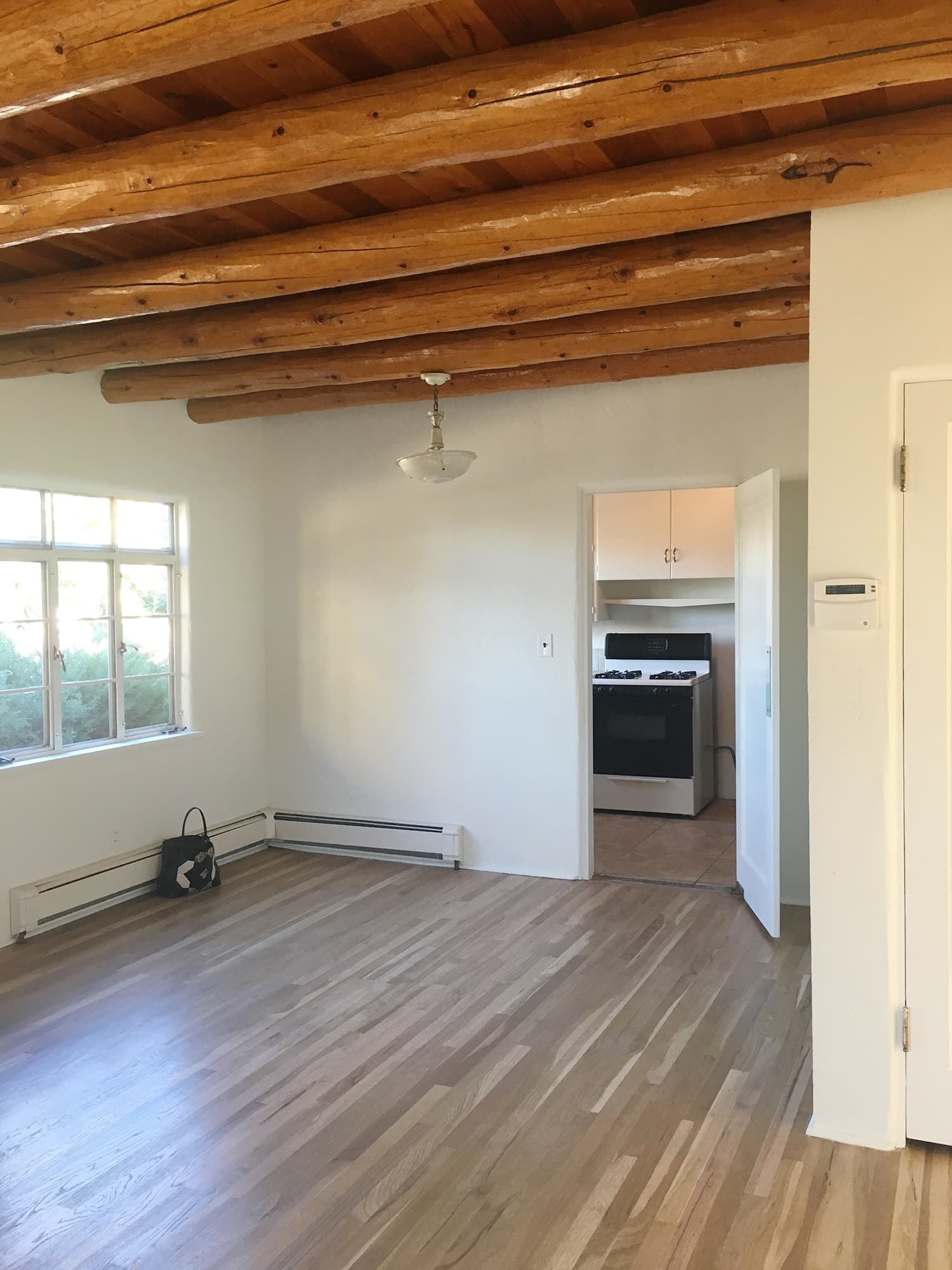
I’m not sure if I’ve mentioned the square footage of my house before, but it’s about 875 square feet. Enormous by NYC apartment standards, but small compared to the average American house. It was built in 1950, when lots of smaller homes were built all over the country to meet the post-WWII demand for housing. Almost all of the houses in our neighborhood have additions built onto them, but ours does not. And we like it that way! I find large houses overwhelming—whether it’s an excessive number of rooms, or if the rooms themselves are very large.
I like cozy! I like compact. I like walls, I guess? I like separation of spaces.
The living room and dining room in our house is one large, open space, and that’s how the house was built. Not generally being a fan of so-called “open-concept” layouts, I was initially kind of unsure how I’d work with the space to create a dedicated dining area.
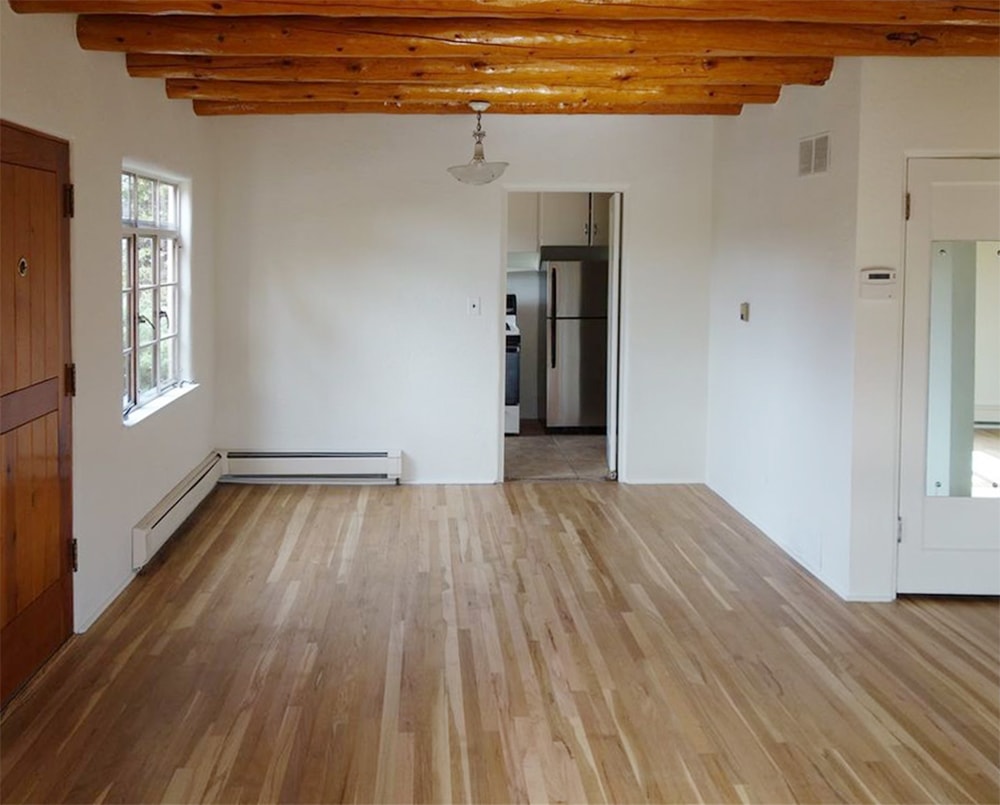
This is the space I’m talking about. The door to the kitchen meant that a long, rectangular dining table (like the one I had in my Newburgh dining room, which is currently serving as an enormous desk for my brother-in-law) wasn’t going to work unless we wanted to constantly squeeze past it, and a square table sitting in the corner seemed like it would be a hassle to maneuver chairs around—not to mention that it would almost certainly limit the seating capacity to four (which turns out to be the highest number people we’ve ever had in this house at once anyway, but never mind about that).
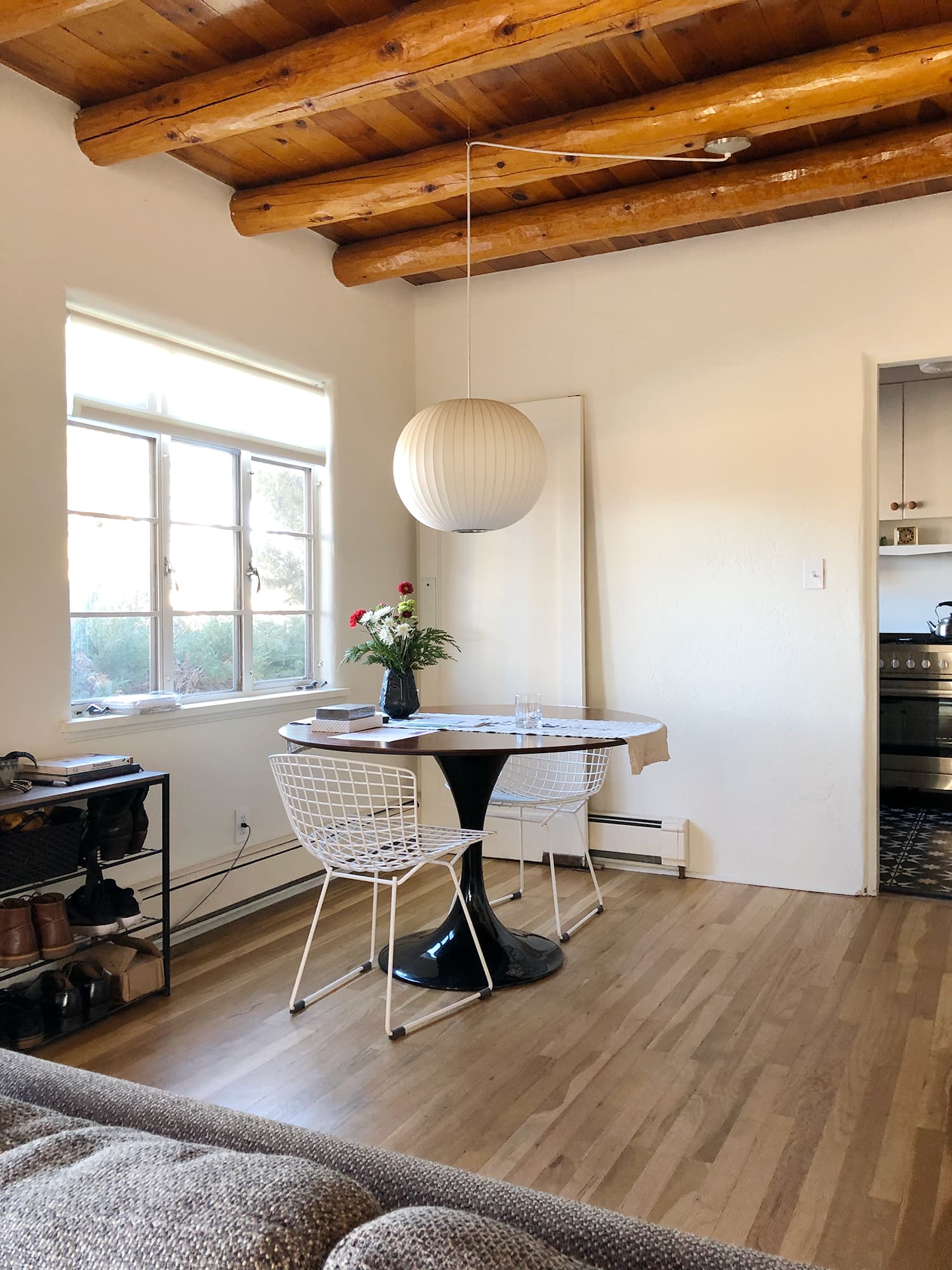
Enter a round table! I hate to say it, but I kind of regret this purchase. I really wanted a Saarinen tulip table, but instead of doing what I’d normally do—keep an eagle eye on Craigslist and vintage furniture stores and wait for someone local to sell a used one for cheap—I immediately got impatient and ordered a knock-off from Wayfair (which they apparently no longer carry). It’s…disappointing. The scale of the base is totally wrong and way too bulky-looking (the photos on the Wayfair website were clearly of a completely different table—extra annoying), and the surface of the top had all kinds of little dings and scratches upon arrival. Also, the base is fiberglass, not steel, and the surface has a bunch of little cracks in it. Does it function as a table? Yes! Am I glad I bought it? Nope! The only real upside is that Wayfair credited my account for half the purchase price after I complained about the condition and the inaccurate photos.
For now and for the foreseeable future, though, it’s just fine. At least it confirmed that a round table is indeed the right thing for this spot. The corner still looked kind of anemic and ill-defined, though, and I knew that adding more chairs wasn’t going to make it look more purposeful. (That shoe rack by the front door wasn’t helping anything, either.)
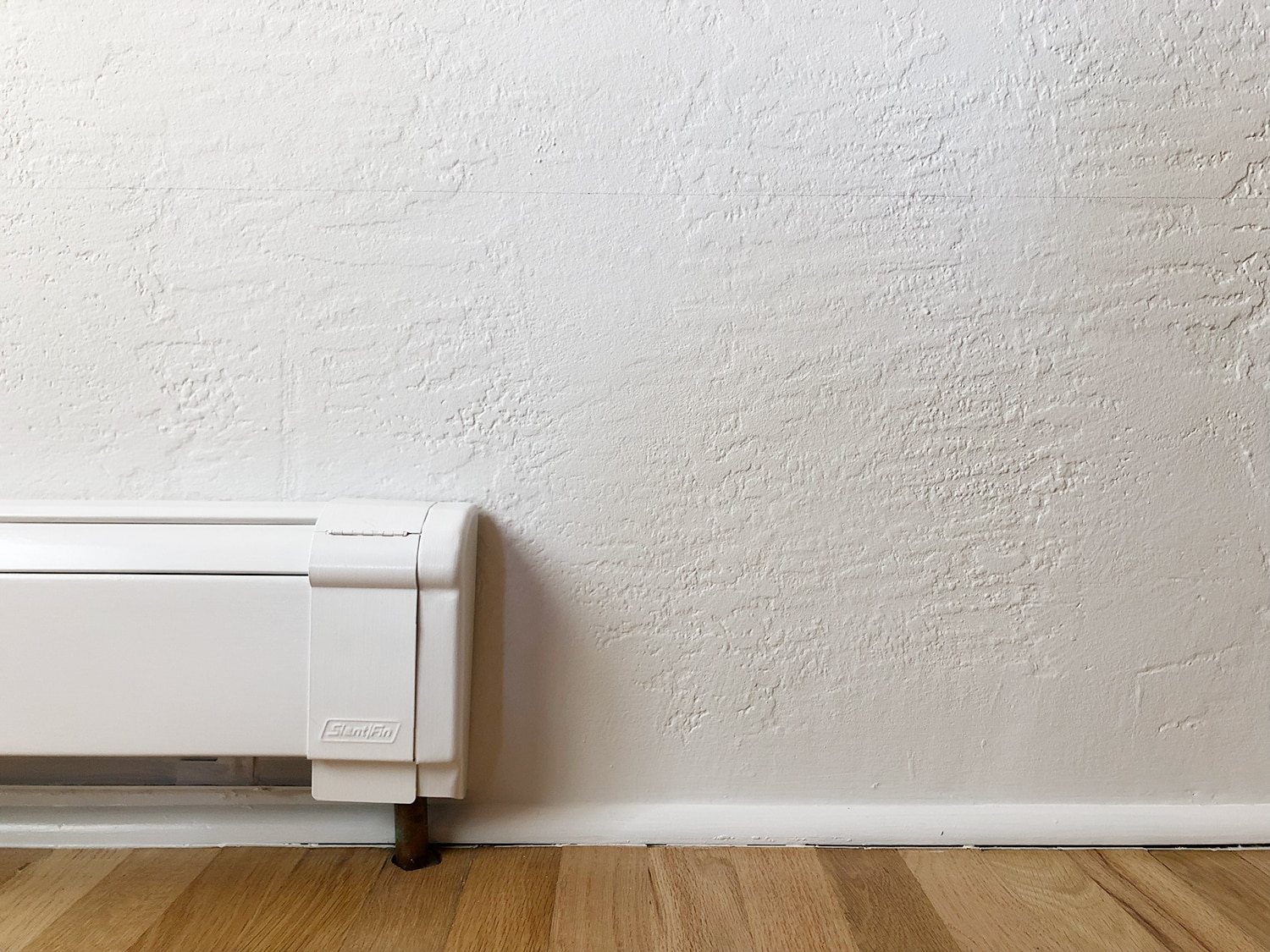
Dealing with Baseboard Radiators
Look, there’s no way to pretend it’s not true: Baseboard radiators are ugly. They just are. SOMEDAY I’d like to build nice covers for them all, but that day is not today, or even next year. It’s a fantasy. In the meantime, anything that can distract from the baseboard radiators—while not impeding their functionality—is a good thing.
To that end, I started thinking about seating that could go over the radiators. An L-shaped banquette is an obvious solution for a dining room/corner nook, but what about a floating banquette that would allow heat to flow freely from underneath? Would that be possible without opening up the walls to build in the supports?
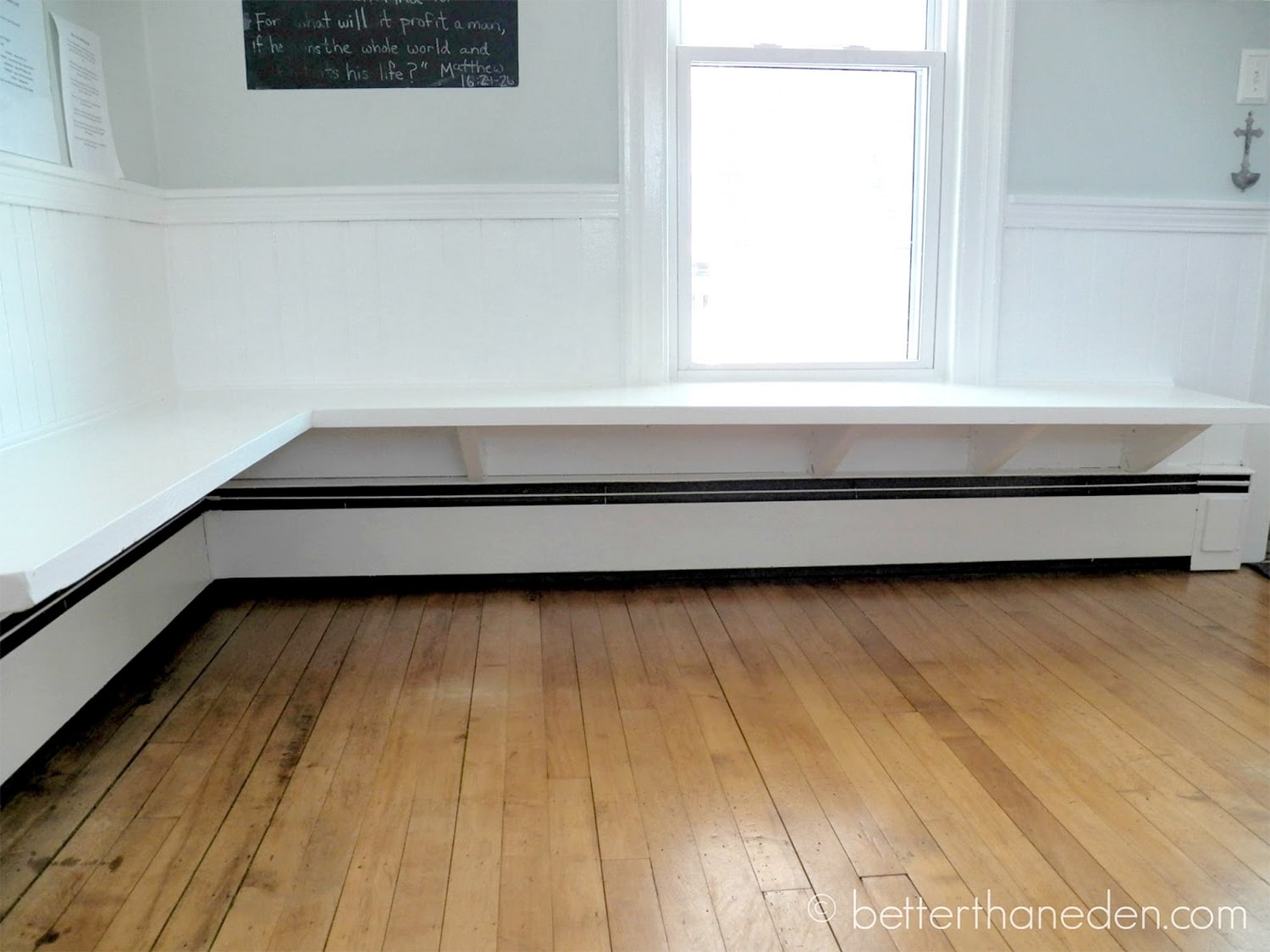
Photo via Mary Haseltine
Floating Banquette Inspiration
While searching for examples of banquettes floating over baseboard radiators, I came across this excellent (and ambitious) post from Mary Haseltine. This was exactly what I had in mind and it looks spectactular, but I’m gonna be real with you here and say that there was no way I was going to make a bunch of wood brackets and use joist hangers and dowel joints and clamps and all of that. I admire people willing to go to those lengths, but frankly, that’s precious time I could be spending watching all 12 seasons of Love It or List It. Priorities.
How about steel brackets and plywood?
My next thought was to take the much, much easier route of just using 3/4″ plywood and basic steel brackets, much like how Allison from Designed Simple created her dining room bench. I’d have to make it work with the baseboard radiators, of course, which would mean finding brackets strong enough to support the banquette, but with a short enough rear mounting plate to somehow clear the radiators without making the bench ridiculously high off the ground.
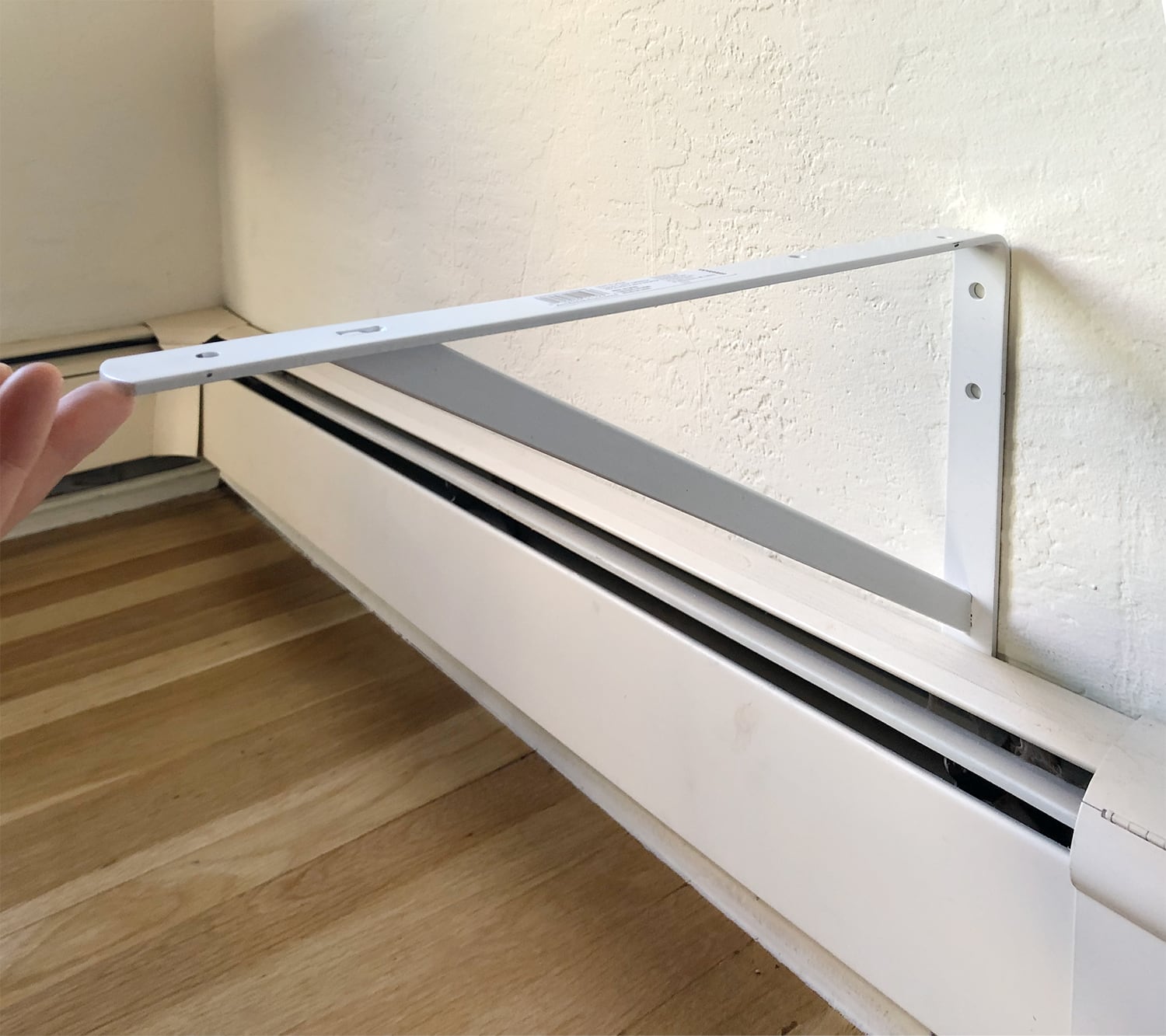
Just for the halibut, I picked up one of these ~16″ industrial shelving brackets from Lowe’s and brought it home. Maybe there was a chance that the bottom flange of the rear mount could slide behind the baseboard radiators, solving all of my problems and making this entire project so much easier than it has any business being?
…AND LO AND BEHOLD, IT FIT!! I feel like this is never how these things you imagine might work ever actually turn out? I was fully expecting to get the bracket home, immediately discover how silly I was for thinking it might fit behind the radiator, and then move on to some other option. I’m kind of still in disbelief that it not only fit perfectly, but that in the lowest possible position it was situated at exactly the right spot to support a banquette with an 18″ seat height, which is even more amazing.
On the next episode of Anna Builds a Banquette
Not to leave you hanging, but the details of the banquette construction really do need their own dedicated post. That’s coming up in the next installment! Stay tuned…
Dining room update:
✚ Learn how to make your own DIY floating banquette here!
✚ See the finished dining room here!
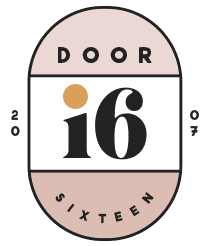
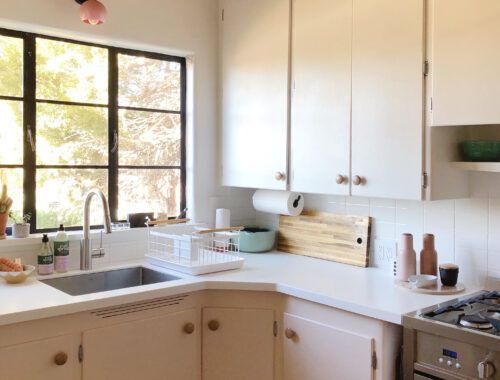

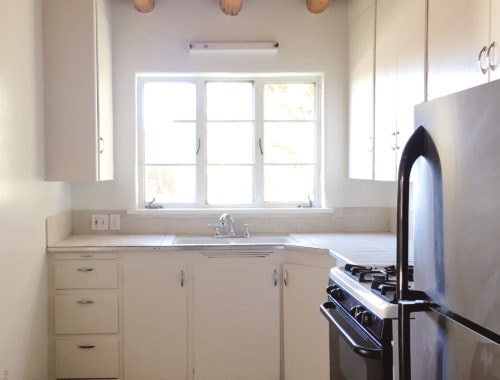

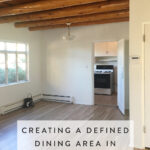
13 Comments
“I like walls, I guess? I like separation of spaces.”
Yes, yes, YES. I am also a non-believer in the Open Concept. How can you heat a big room that at times is three-five rooms all-in-one? And why do people want to cook/clean in front of others? It’s bizarre to me.
Excited to see the floating banquette!
I don’t mind some closed-off areas in a house but I hate having the kitchen separate from anything else. It’s where we spend most of our at-home time and being shunned off in the kitchen separate from everyone else sucks. Our previous apartment overseas had a tiny separate kitchen and it made cooking such a chore when it never had been before. I much prefer open plan kitchen/dining/informal living so our little family can be together getting dinner prepared, playing with toys, doing whatever, chatting away about our days and whatever else.
We have an open concept main floor, but that still has pretty well-defined spaces thanks to curved ceilings and beams. I’ve struggled for years for a solution to our tiny dining area since it also leads to the back yard so I’m intrigued by your next project. Also for some reason, no matter how tiny the kitchen, why does everyone always end up there during a dinner party?
Didn’t see this banquette coming! So exciting to see and read about!
I really want to see the end result! I have to do something a bit similar, except I’m covering up an existing (and very outdated) humongous travertine window sill and create a window box to chill in. So much to do still, but taking it slow foes have it’s perks, I feel like I have a better understanding of what my house needs after having lived in it for a couple of months without having redone everything from top to bottom (do wish the walls and ceilings were painted though because who has time for that ;))
can’t wait to see the floating banquette solution + congratulations on reporting back to wayfair and on getting a rather fine financial acknowledgement … I laughed at your ‘separation of spaces’ comment … I’ve built a counter-to-ceiling storage barrier between my kitching/dining areas using an IKEA occasional table (sans wheels) peek through with stackable bins effectively walling off both spaces. I live alone so it’s not as though it’s to stop anyone from watching me cook and/or eat. Because I like it now I need to put a name to it … ha!
Now you know what I mean about baseboard heaters being such an eye sore. The benches are a perfect solution in your dining room. I can’t wait for you to come up with some sort of cover. And then for you to come and make some for me!
Came here looking for details on that lamp shade .
Hi, Gail! That’s a Nelson Bubble lamp.
JUST FOR THE HALIBUT
I cannot get over this, still chuckling to myself.
Do you remember the fish-thrower on The Muppets??
I was so worried that would go unnoticed!