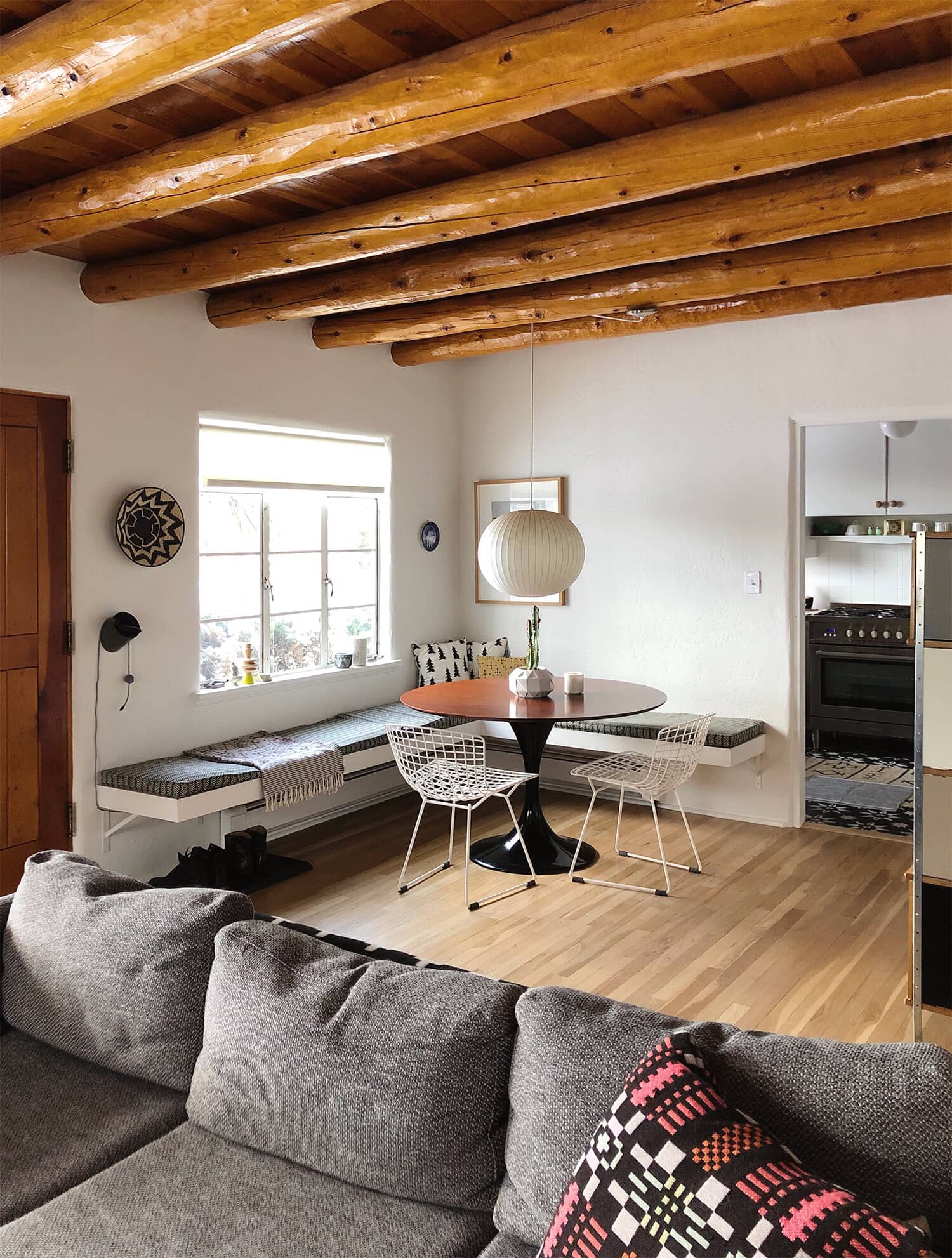
Yay! It’s the finished dining room! I’m really, really pleased without how the floating banquette turned out. Pretty much every day I marvel at how it looks like it’s always been there. It’s exactly what this space needed to feel like an actual dining room rather than just a corner of the open living space. I’m really glad I opted to not do something fussier or more elaborate, too—putting a back on it or trying to incorporate storage underneath would’ve taken away from the kind of simplicity of purpose I wanted.
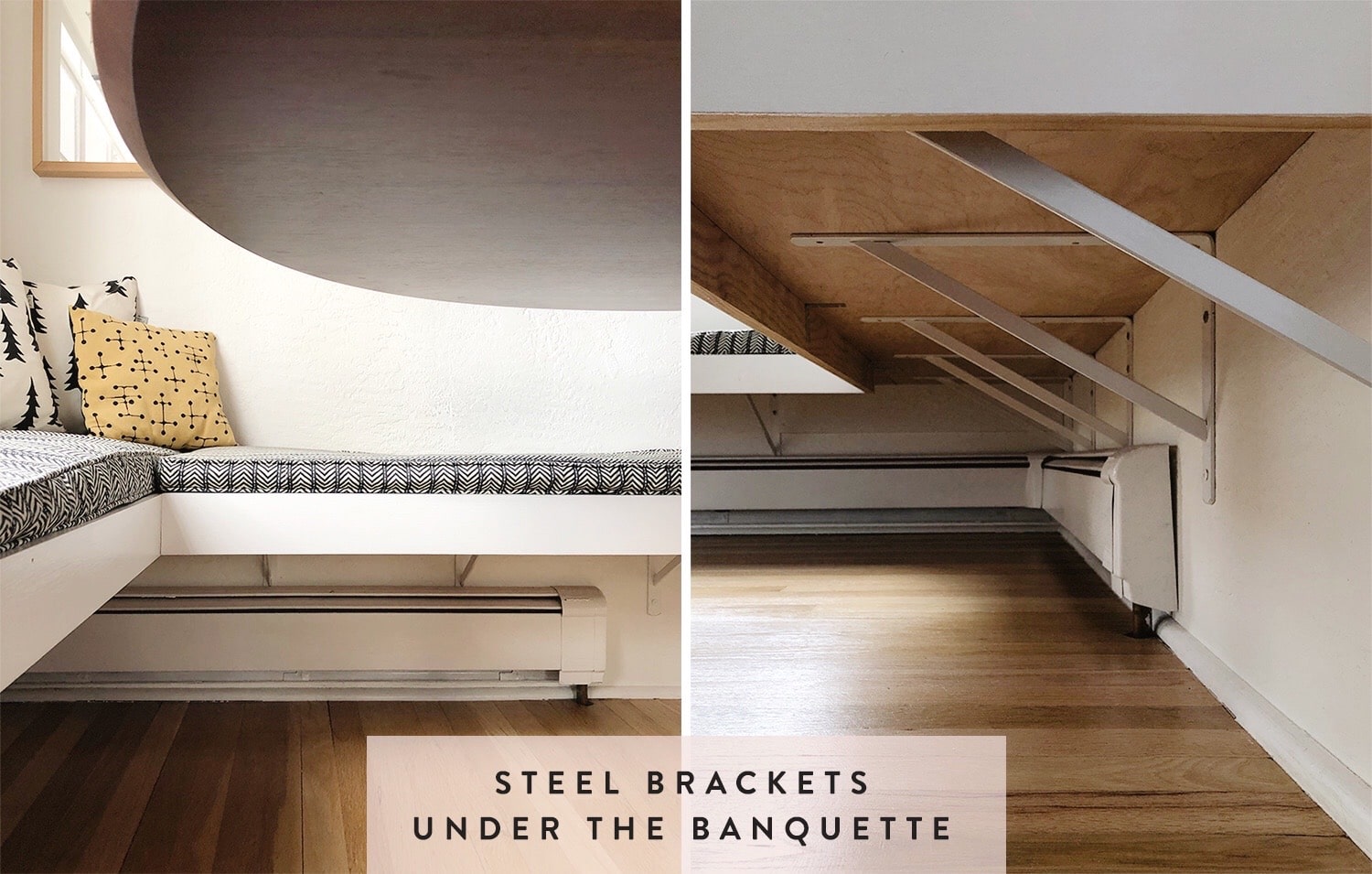
OK, but is it stable?
You can see here just how much support there is under the banquette. It’s really solid. Someone asked on Instagram how much weight/people it can support, and all I can really say is…a lot. Each of these brackets is rated to support 500 pounds, and they’re ALL mounted to studs roughly 16″ apart. 3/4″ plywood is even stronger than the 1/2″ standard used to make weight-bearing kitchen cabinets. In other words, the banquette can hold more weight than you’d ever realistically put on it.
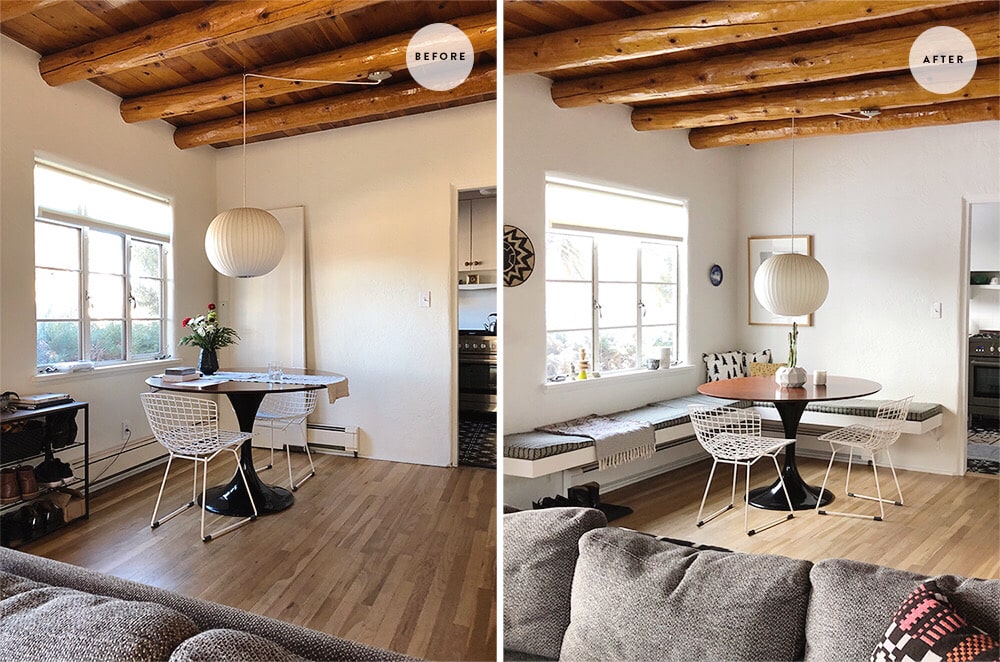
Warm posteriors, warm canine.
So much better than just a couple of chairs! The banquette helps the area to look grounded and permanent rather than just a collection of floating furniture that happens to be there. It’s part of the house now. Hiding the baseboard radiators is a nice side bonus, too—as is the warmth the heaters provide to our butts (and Fritz) on chilly mornings over breakfast. Win-win! Sometimes I even stretch out on the long side to take a little cat nap.
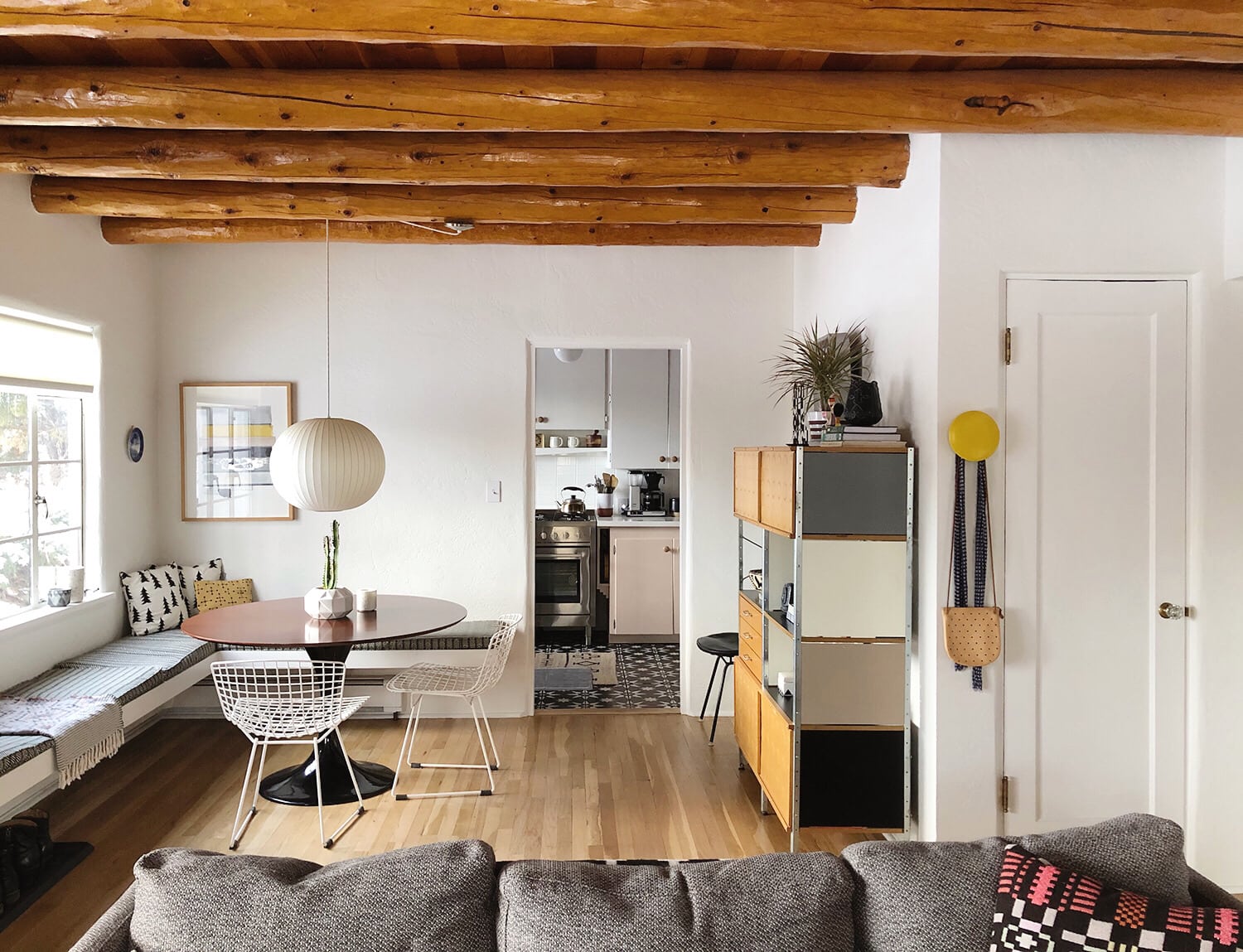
I think it’s worth noting that the corner where the banquette and dining table are contained is only about 50 square feet (6′x8.5′), but we can easily fit at 6-8 people around the table. Or at least we could do that if it weren’t for this pesky pandemic and all! It’s been really long time since I’ve hosted a dinner party, and I miss it. I’m looking forward to having friends gather around in this little nook! Round tables are so nice for social meals.
✚ Table: Wayfair
✚ Chairs: Bertoia/Knoll
✚ Lamp: Nelson Ball Bubble Pendant (medium size)
For anyone who hasn’t been reading D16 for a while, I feel like I should mention that ALL of my fancy “designer” furniture is either vintage/scavanged or was purchased at an enormous discount from the now-defunct Design Within Reach outlet in New Jersey. It seems kind of gross to link to a $690 wire dining chair knowing the actual price I paid was closer to what you’d spend for a nice chair at IKEA. Most of this stuff moved to New Mexico with me from New York and has been in my life for a long time now. I believe in buying things for your home that you’re going to want to keep forever (which is why I wish I’d been more patient when buying the table), but I also realize that the full list prices of some of the furniture I own are a million light years beyond what the average American can afford—myself included.
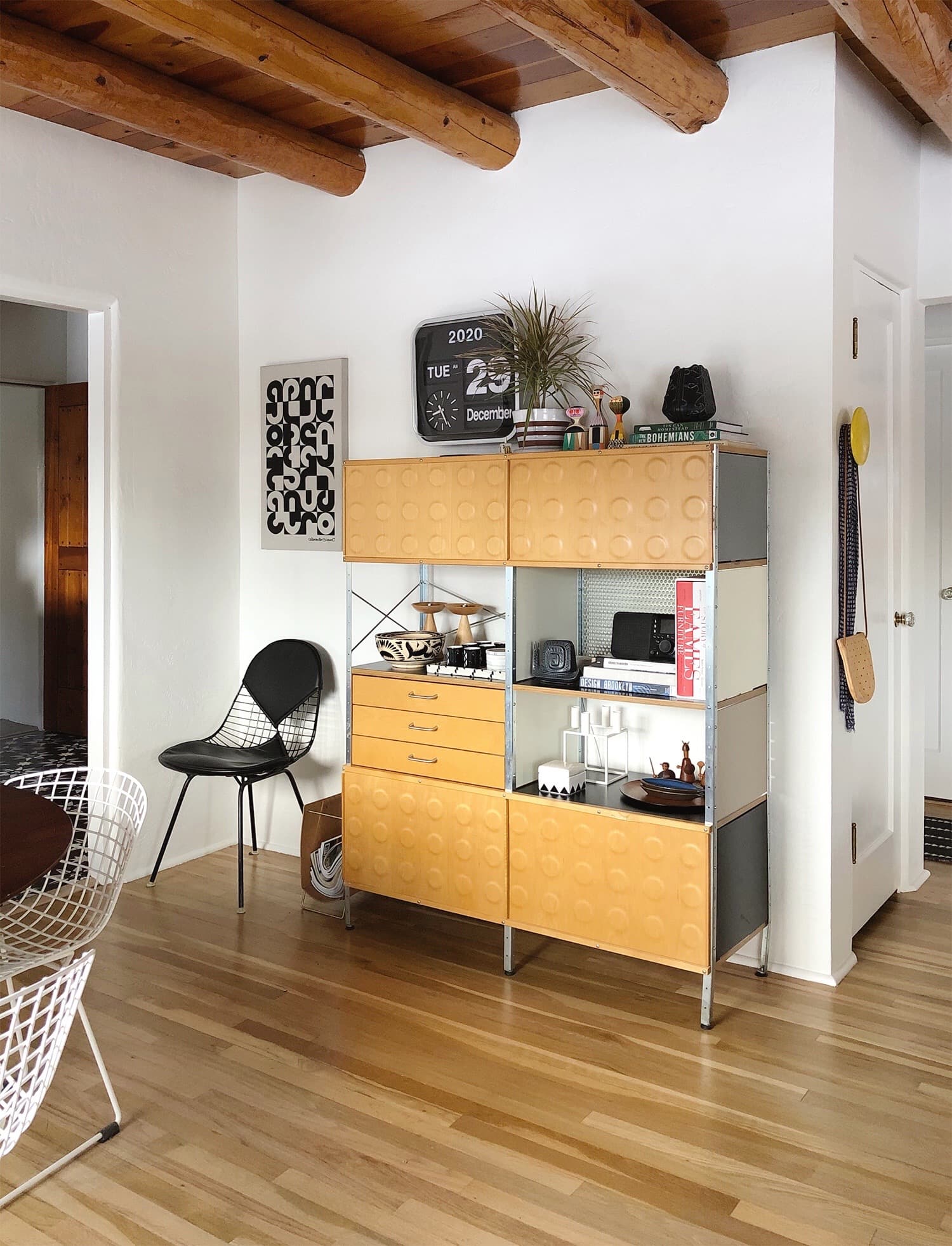
Meanwhile, on the other side of the room
This 7′ length of wall space is only 24″ deep, and I immediately knew it was the perfect spot for my beloved Eames storage unit. The drawers hold placemats, napkins, and other dining essentials, the sliding doors at the top are home to candlesticks, vases, tablecloths, and the like, and all of my records live behind the lower sliding doors! (I sold my record player last year and still need to replace it with a slimmer, Bluetooth-enabled one that will fit on one of the open shelves.)
✚ Chair: Eames/Herman Miller
✚ Chair pad: Eames Bikini
✚ Screen print: Alexander Girard
✚ Magazine rack: Target
✚ Cabinet: Eames Storage Unit/Herman Miller
✚ Calendar Flip Clock: Karlsson (also sometimes available on Amazon)
✚ Plant pot: IKEA
✚ Wooden dolls: Alexander Girard
✚ Vase and snail box: Jonathan Adler
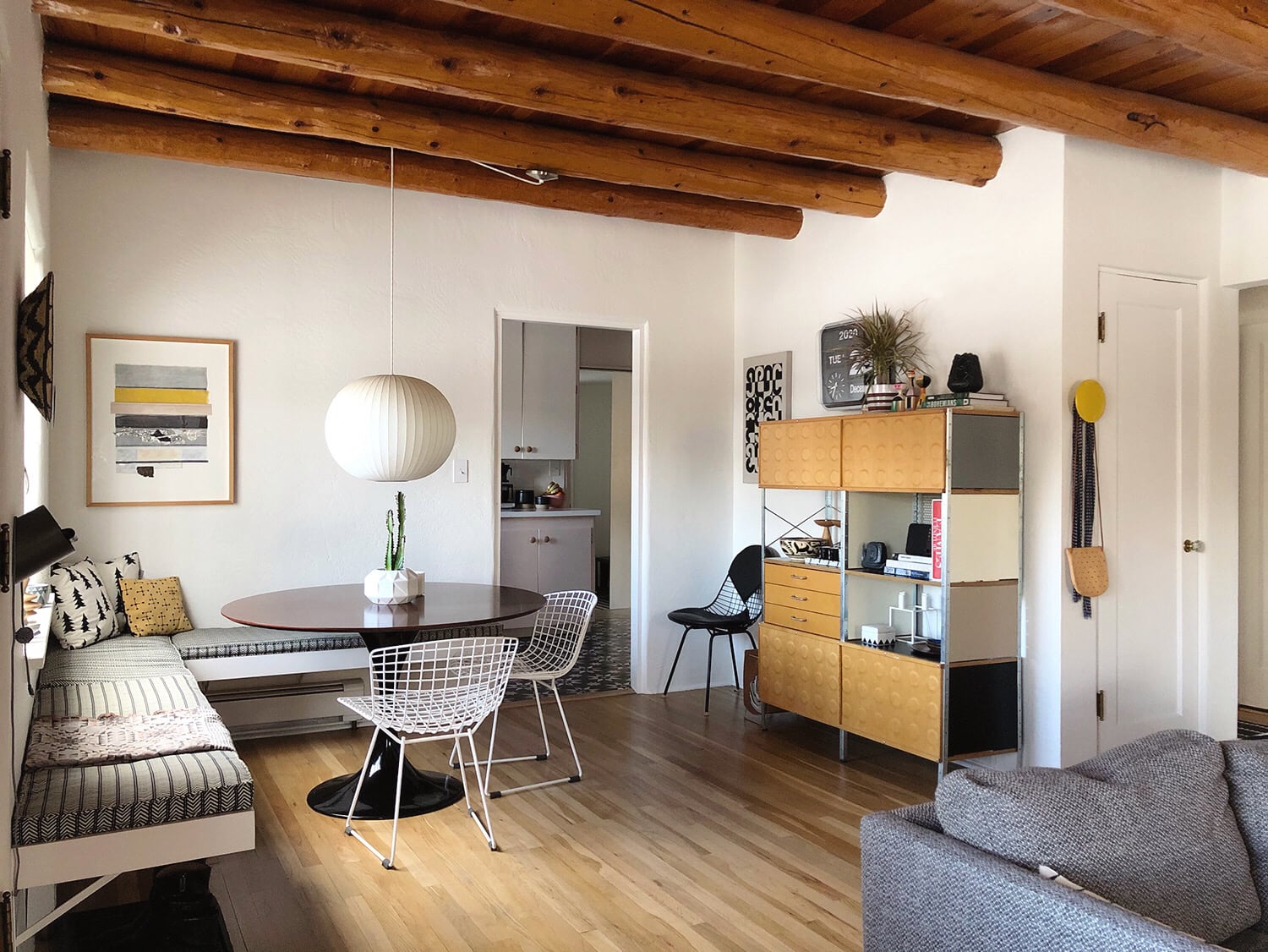
See how it all opens up and connects to the rest of the house? That’s the kitchen through the doorway, obviously, and then over to the right is a coat closet—and beyond that, a small hallway that leads to our bedroom, my office, and the bathroom. You really get a sense of the layout of the entire house just from this spot—I love that.
✚ Painting: Bruce Dorfman (or as I like to call him, Dad)
✚ Mustard yellow dot hook: Muuto
✚ Leather bag: Pine & Boon
✚ Sofa: Article
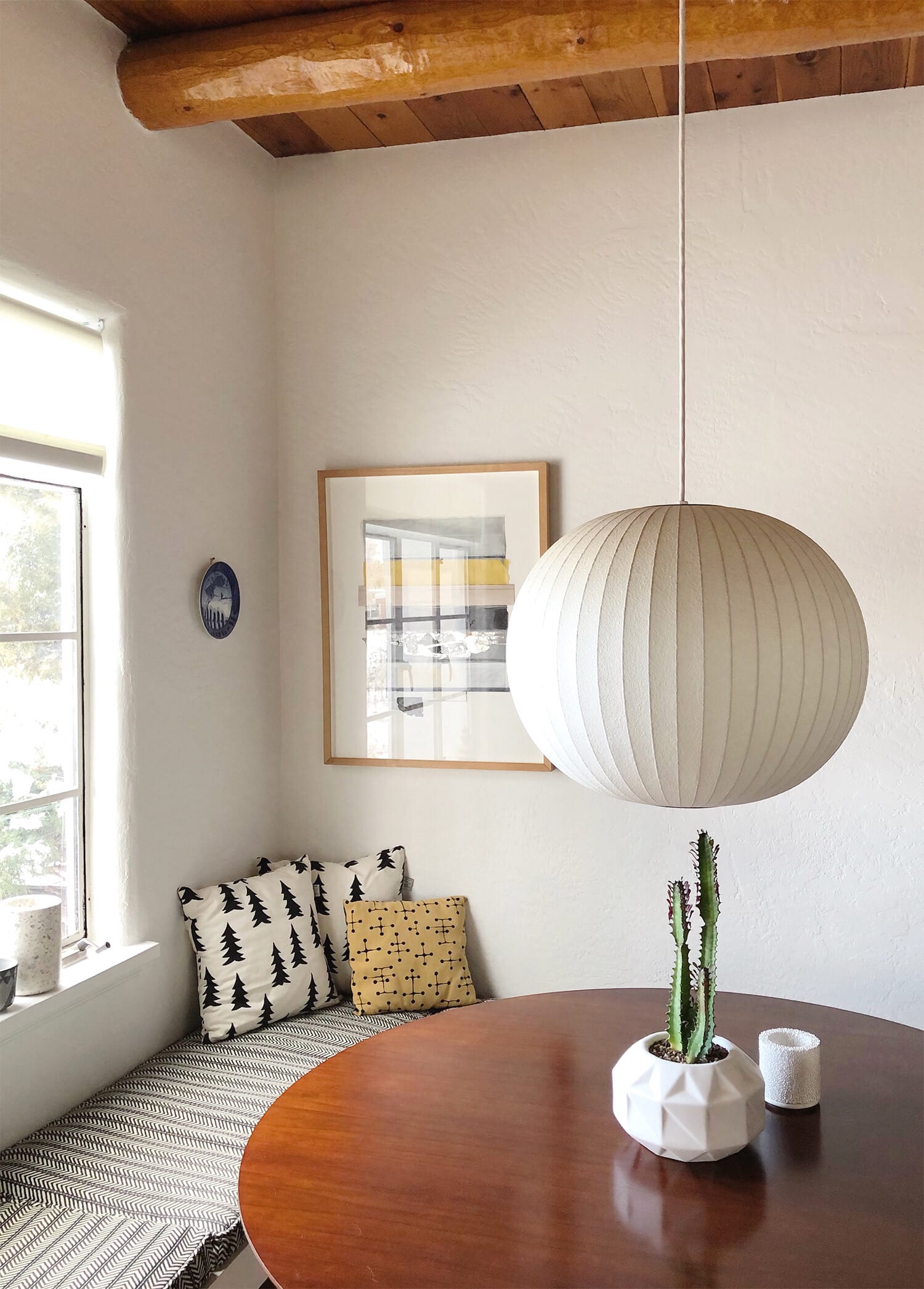
Don’t you want to curl up in this corner with a cup of coffee and a book? It’s such a nice spot to be in, even when it’s not meal time. If you have an unused corner in your house (or even just an empty length of wall—there’s no reason you need to have an L-shape), you can build a bench like this. Minimal tools, minimal materials, minimal cost, and minimal time. And in return you get so much!
✚ Plant pot: CB2
✚ Candle holder: Nathalie Lautenbacher
✚ Fir tree pillows: Fine Little Day
✚ Eames Dot pillow: Atomic Livin Home
✚ Wall paint: Valspar Bistro White (flat)
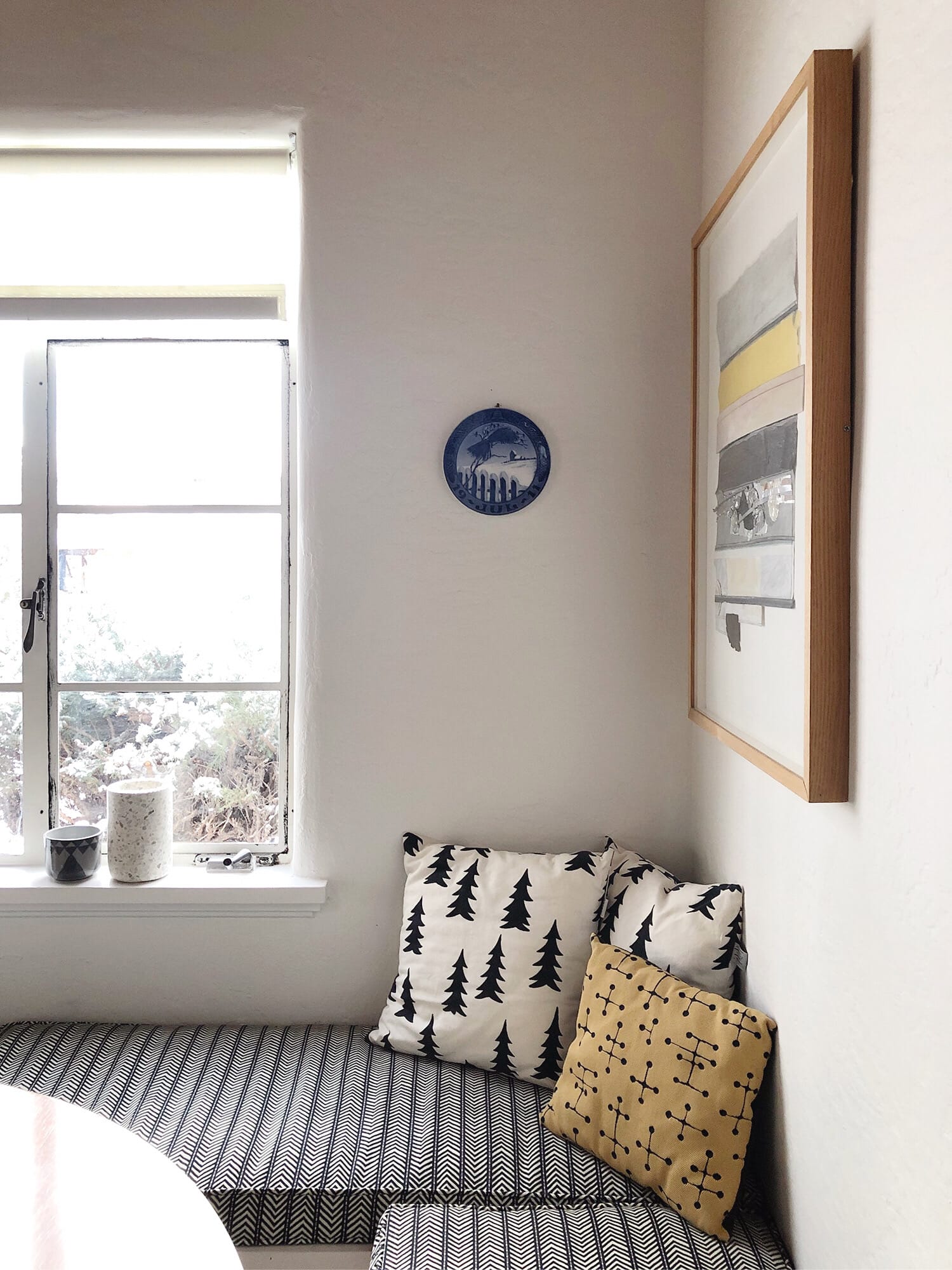
✚ Triangle pot: Geninne D Zlatkis
✚ Terrazzo vase: Target
✚ Plate: Royal Copenhagen (My grandmother’s Christmas plate from 1911!)
✚ Solar window shade: BlindsMax
✚ Bench cushions: Hayneedle
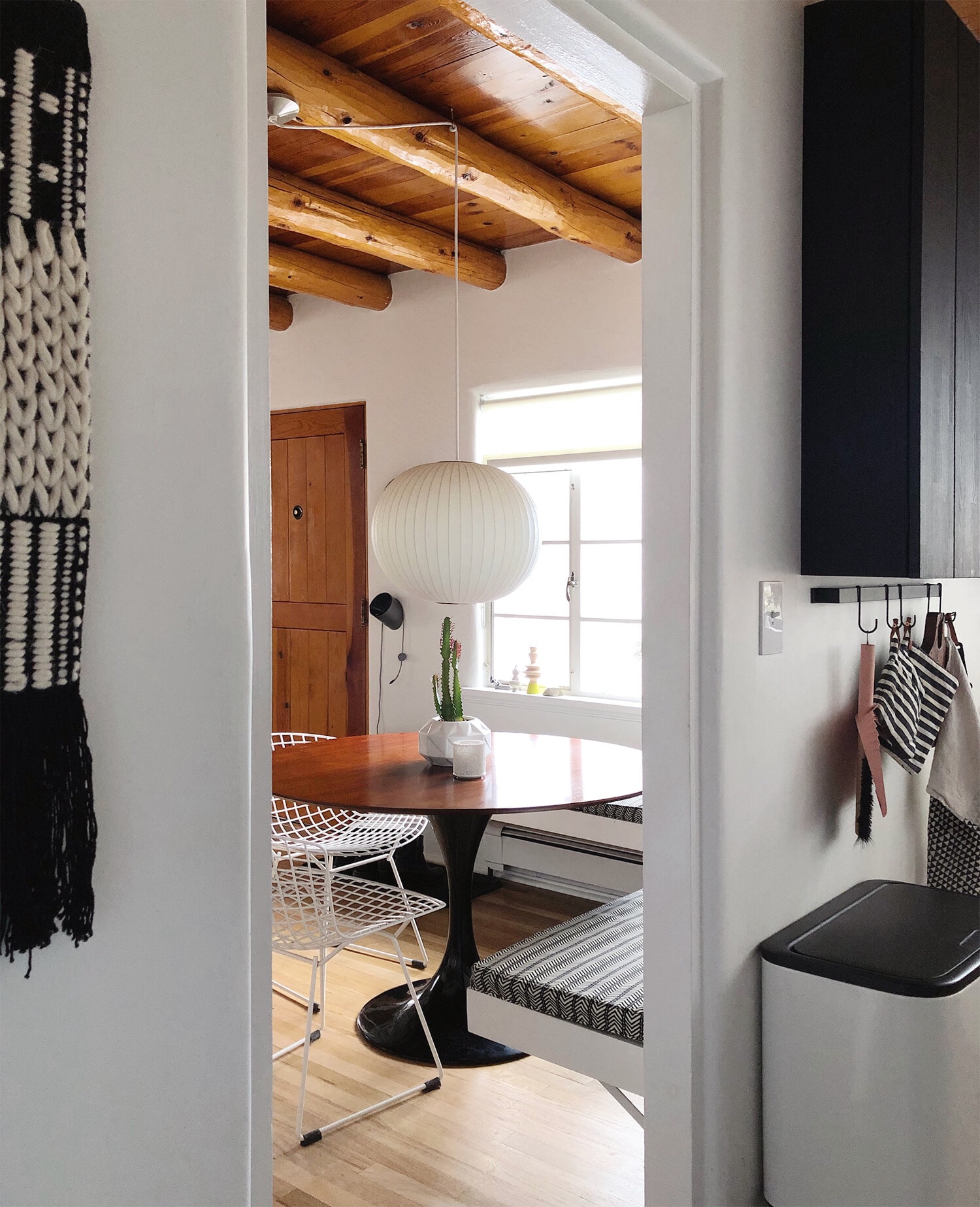
Flow, baby. Flow.
I love the view from the kitchen into the dining room. I think I’m usually pretty consistent with my décor choices, but because this house is both small and so open, I’ve been extra-conscious of the view from one room to another. I think that’s something that can be forgotten too easily if you like to try out a lot of different styles in your house. I want the next room in my sight line to invite me in, and I don’t want to feel like I’m walking into another home. Flow, baby. Flow.
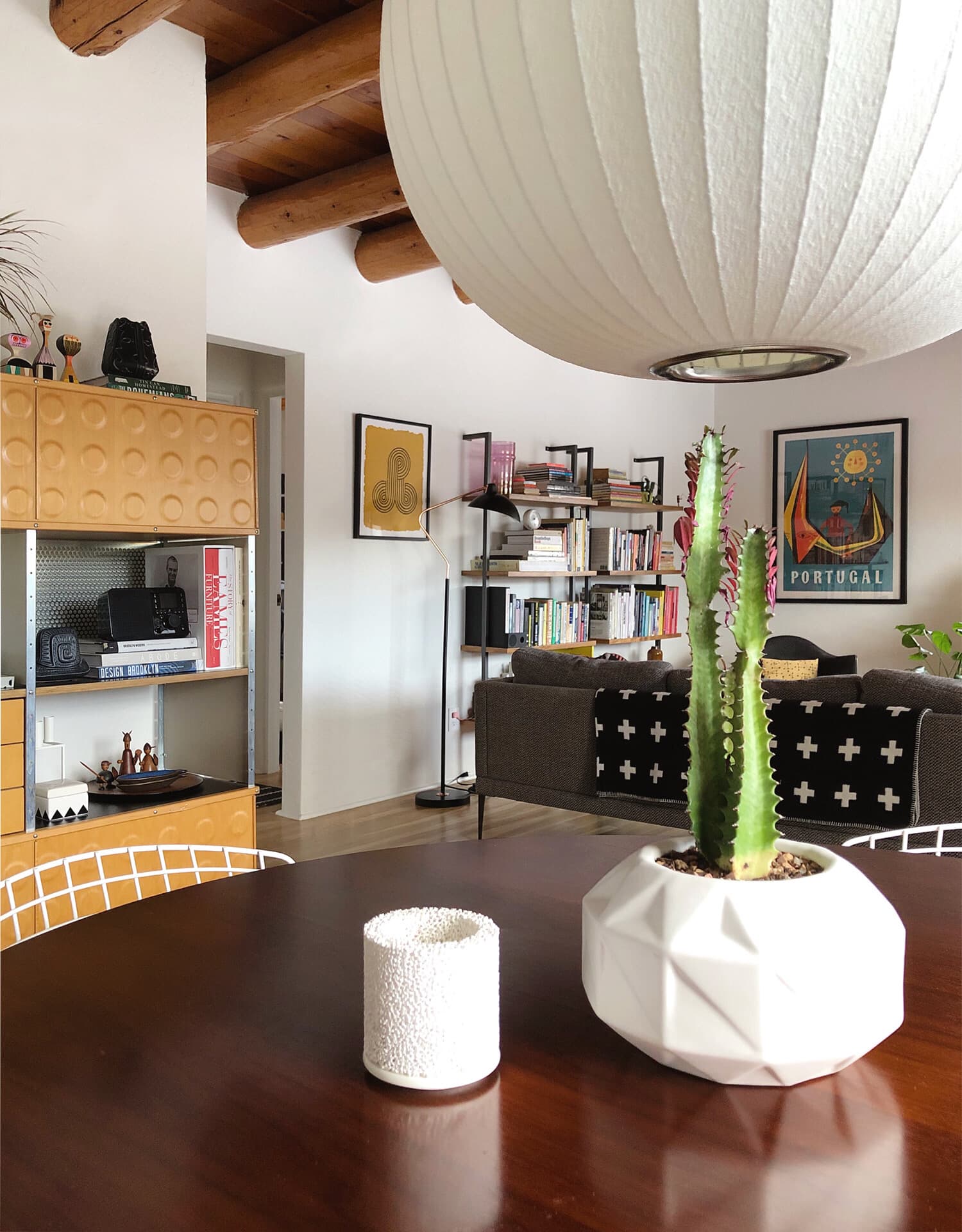
Speaking of flow, here’s the view from the dining room into the living room. Again, it’s clearly a separate area, but everything looks related. As far as I’m concerned there’s no limit to the number of patterns and colors you can put in a room, but they all need to talk to each other somehow. I’ll get into the details of the living room in a future post, but I didn’t think about these spaces as separate entities design-wise when I was figuring out how to set them up.
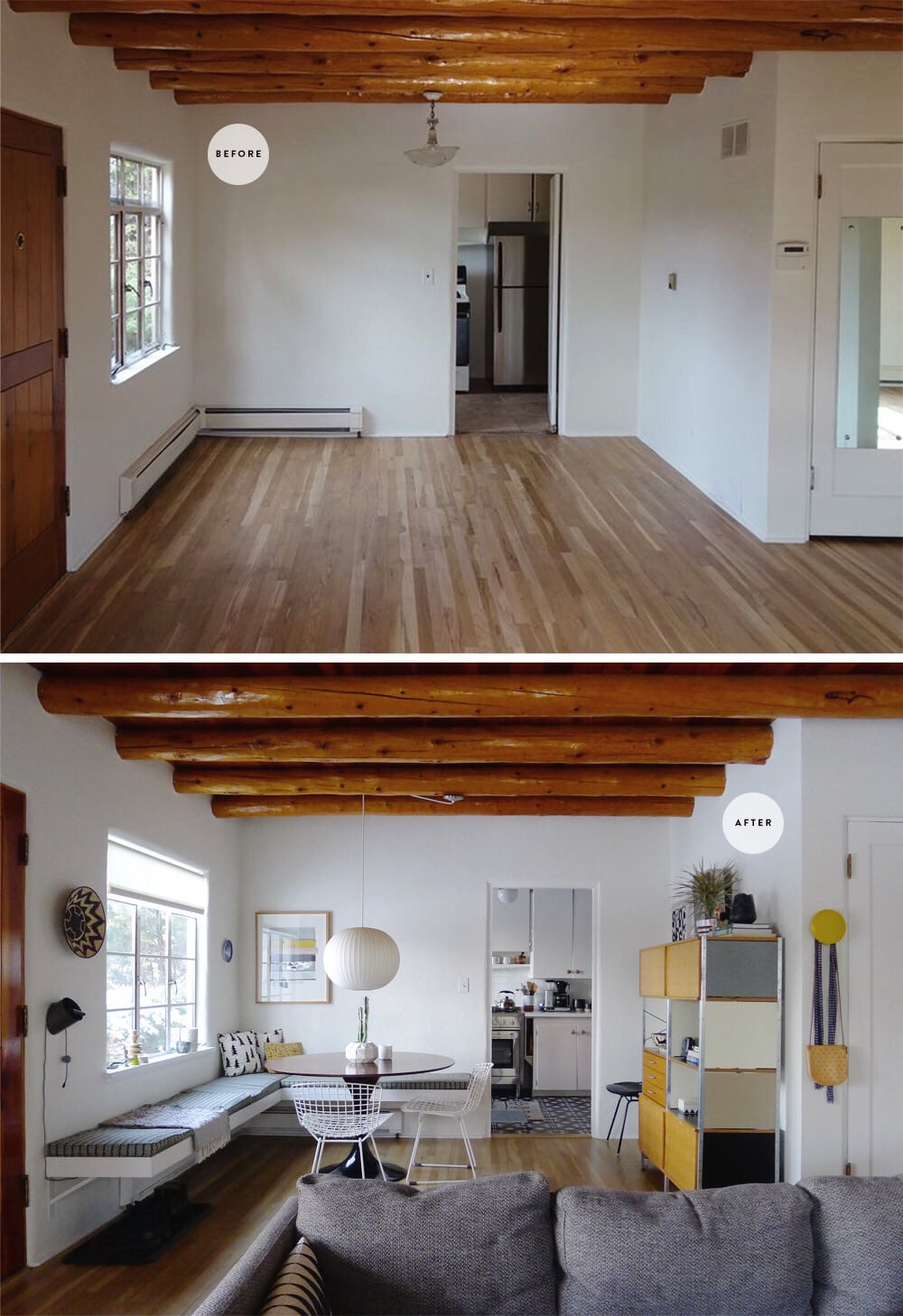
Before and after!
I love comparison shots like these where I can look back at how a space started. It’s like magic to me, especially when it’s my own home. No walls were moved or taken down, and yet it’s become something entirely new. I love that even though my own taste could not be farther from the traditional southwestern style of the house, all of these furnishings from the 1940s, 50s, and 60s are as much at home here as they were in my Victorian row house.
Dining room recap:
✚ Read about my plans for the dining room here!
✚ Learn how to make your own DIY floating banquette here!
As always, if you have any questions at all about the construction of the floating banquette (or anything else in the dining room that I might have missed), please feel free to ask. And HAPPY NEW YEAR!!! Here’s to a 2021 that’s…well, that’s not 2020. L’chaim!
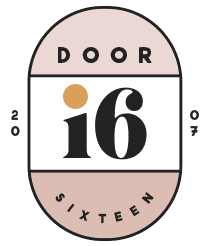
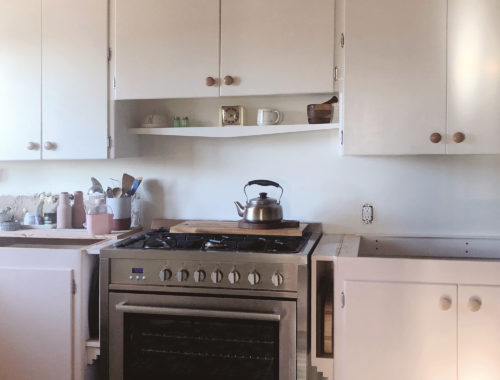
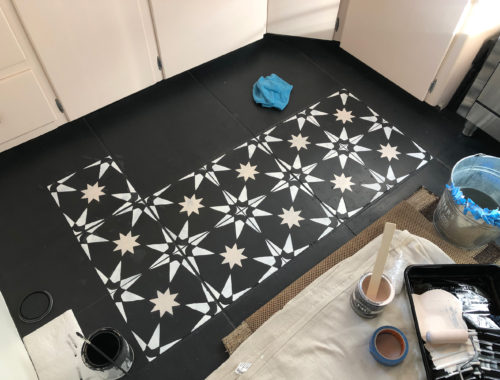
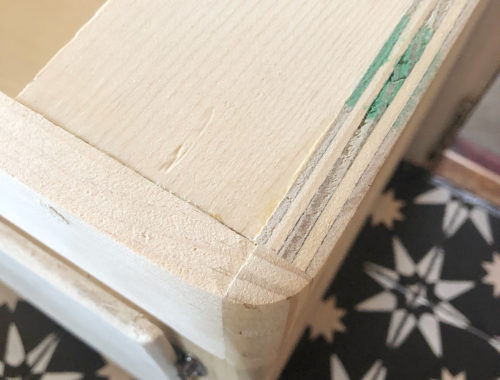
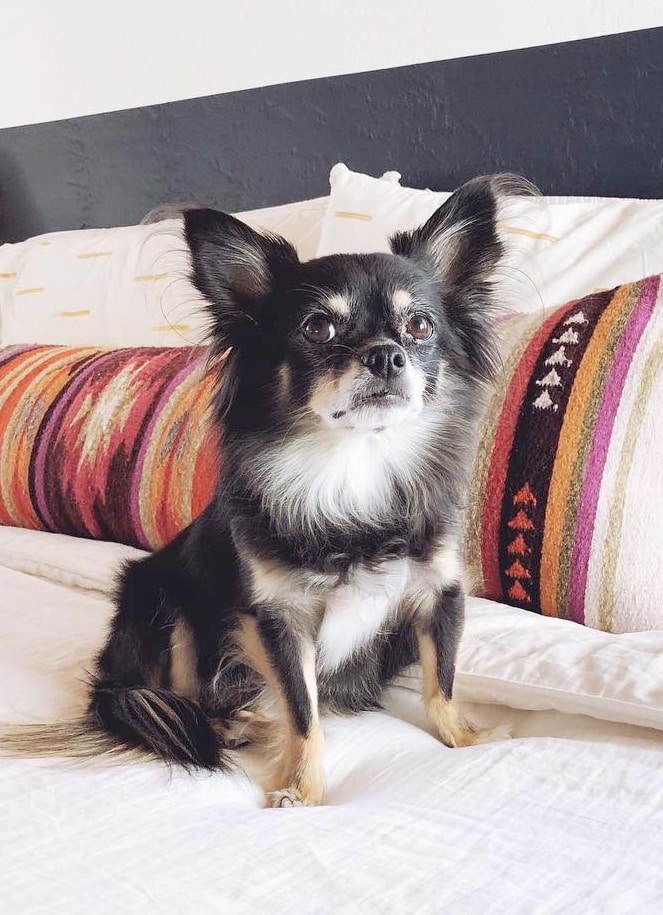
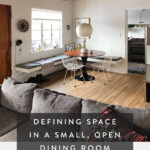
68 Comments
So beautiful. I love how well thought out your room designs are. Everything works together, both big and small details. Thanks. As always, I’m inspired to look at the whole as I take on different areas of my home.
Thank you, Karen. Happy New Year!
Happy New Year! You’ve created a beautiful home and I love your design choices. I just have one question about the banquette. How comfortable is it – can you actually sit there? The seats seem to be higher from the floor than the seats of the chairs.
The seat height is 19″ with the cushion (standard is 18-20″), so it’s just like sitting on any other bench. The dining chairs are pretty low-slung (16″ at the lowest point of the seat dip), so yes, the bench is higher (and much more comfortable—Bertoia chairs are notorious lower back-wreckers). We eat all of our meals at the banquette, frequently lounge there, and my boyfriend has been working from it for 8 hours a day since March…so yes, we can actually sit there. 😉
What an amazing space. I’ve been following you for years now and I love seeing the updates. We’ve recently decided to stay put in a rental for the next four or five years and I’m in the middle of making some changes too. Love the inspiration.
Good luck with your home improvements, Danielle!
Love that you’re posting again.
Doesn’t seem to matter where you live, what type of house or apartment you move to, once you’ve sprinkled your Anna bits and pieces around, worked your makeover magic, it looks like a place Anna lives. Congratulations.
I’m making a corner bench myself – whenever the DIY stores in my town reopen (September? Too optimistic?). Taking my inspiration from Oliver Jeffers house in New York.
https://www.apartmenttherapy.com/house-tour-oliver-jeffers-beautiful-brooklyn-home-254734
I’m surprised hardware stores and lumber yards aren’t considered essential businesses! That must be very hard for anyone needing to do necessary repairs on their homes. Yikes.
You’ve created a wonderful and practical little dining area! But maybe an extendable rectangular table might be a better fit, assuming we’re ever going to be able to socialize again?
A round table was a very deliberate choice (more about that in the two previous dining room posts). A rectangular table would’ve meant a lifetime of squeezing around corners, and given that I only have two friends in New Mexico, I’m OK maxing out the seating capacity at 6-8 people.
PS Happy new year! Here’s hoping for better days ahead!!
That totally makes sense, thanks. Plus I agree that the round table is much more pleasing to the eye. Every time I see Ikea DOCKSTA table I’d be tempted, except for the fact I have a demi-lune table my parents gave me when I downsized. However, I came thisclose to getting the DOCKSTA when I saw the coffee table version at one point but passed because my then-apartment was too small.
I love it and love seeing pieces that have been with you for as long as I’ve been reading. Happy New Year!
You too, Stephanie!
Beautiful, Anna! I love seeing the pieces you’ve collected over time styled in your new home. So much feels very intentional, which can be so difficult, at least for me. You’re great at editing! Happy new year!
Happy New Year, Moo!
First, I am so happy you’re blogging again. I do have a dead-ish corner in my kitchen but it’s currently occupied by the bane of my existence— a litter box. Still gathering the motivation to build something to conceal it; most of the stuff on the market is cheap crap. I love how this turned out! Did you count the studs in the way then buy a bracket for each one?
Hi Nancy! Yes, I did. My previous post details the whole process:
https://doorsixteen.com/2020/12/30/diy-floating-banquette/
I love that you’re posting again. And I love seeing how you’ve incorporated your forever furniture in your new home. I aspire to buy furniture slowly and thoughtfully so that I’ll love it forever and you exemplify this.
Thank you, Deb 🙂
Anna, every time you post about your house I’m struck by how *warm* it feels. You’ve done such a great job improving your home while honoring its soul.
That’s very kind of you to say, Shana. Thank you.
It all looks just wonderful. Wish I had your design talent!
Thank you so much, Laura! Just keep moving stuff around until it feels right 😉
My grandmother also had some of those blue plates hanging in her home. Curious, what is the small black fixture on the wall near the door? Happy New Year, Anna!
It’s a little cubby for holding keys, wallets, etc. It’s from CB2, but it doesn’t look like they carry it anymore.
So satisfying to see this all come together in true Anna style. It’s a thing that folks are remembering how long they have followed and as I have said before I can’t remember exactly but it was the Newburg house and reading your blog was one of my delights. That makes it maybe 2007 or so. Happy New Year and thanks for sharing all the decor, your DIY, Morrissey, Art, your goth youth, (which I had too, even though I’m a generation older than you) dogs, sunsets, food, and so much more. We, your virtual friends cherish you.
I LOVE what you did with this! It really pulls the dining room area together. Your home is such a perfect size – my dream! Holding out for something like this someday.
I am loving this house transformation! My husband and I lived in a Stamm with the exact same floor plan when we were first married and I adored that house, it’s so fun to watch you transform it. We now live in a newer Stamm (‘65) that fits our family of 4 better but is missing some of the wonderful details of the earlier Stamms. We still have lovely wood floors but no vigas on the ceiling, more traditional closets instead of the awesome built in wardrobes.
“Sight lines” — mind blown!! I’m going to walk around my house thinking about that term-and how to improve mine- thanks!
Happy New Year Anna. I, too, love round dining tables especially as my space is long and narrow and full of rectangular furniture already.
Happy New Year, Anna! I love what you have done with the space, so creative, warm and modern. Did you do anything to the hardwood floors throughout?
Thank you, Kami! 🙂 Fortunately, the floors had just been refinished before the house went on the market. They’re in great shape!
The dining room looks fabulous! What a great way to incorporate MORE seating in such a small space. I too love a round table. Fabulous!
Hi love this–I am so curious about your take those overhead wood beams–I’ve seen designers just go ahead and paint wooded rafters and beams white. Did you ever consider it?
Nope, not for a second. It’s not all that common to see vigas painted white here. I think I’ve only seen it in Georgia O’Keeffe’s house, and even she—much more of a modernist and minimalist than I’ll ever be—didn’t do it in every room! Vigas are so intrinsic to the nature of houses in northern New Mexico, and I think painting them would really take away from the warmth they bring into a house.
THE CEILINGS AND EXPOSED WOOOOOOD. sigh. It’s so beautiful. And I totally agree with you – the banquette look as if it’s been there forever. In my mind that means it was the perfect design decision. Hope we can get back to hosting people for dinner soon … I’m imagining a nice evening meal – dark outside – Nelson globe alit… oh my. How freaking hygge! 🙂
anna, what a beautiful transformation! my question is this: I know you have a partner, do you make decisions together about how to implement your ideas? Does he give you carte blanche on what you want to do? My spouse and I agree on some things but, some we do not and finding a middle way is not always easy. – karla
Hi Karla! I never know how to answer questions like this, but I don’t think there’s any such thing as a good relationship (of any kind) where people share a home and don’t make decisions together. That applies to anything, whether it’s furniture or food or children or money.
This is excellent, Anna. Stylish and cozy at the same time. To be honest, I wasn’t convinced when the brackets came up in your previous post. But you totally nailed it. Amazing, how well the cushions match with the rest of your decoration. <3
Off-topic, (and your dining room looks great!) but are you happy with the Article sofa?
Yes, I am! They don’t make the model I have anymore, but everything I’ve bought there has been very nice.
square seating with a round table???? 2 people will be comfortable eating there. totally not practical!
.
Well, two of us live here, and we’ve been sitting on all sides of this table (on the banquette and on the chairs) for the past year, and we find it very practical, very comfortable, and very space-efficient. That said, Cheryl, if you ever come over for lunch, you are more than welcome to find a seat elsewhere in the house. 😉
Amazing! Looks so cozy and grounded without screaming ‘dining room’. And just because I’m being super nosy, what is the black circle receptacle next to the door?
Thanks, Amy! That’s a little cubby for keys and wallets and stuff.
Your dining room looks amazing! I just love that it is so cozy and simple. I am a “neighbor” of yours, we live in Nambe. We have an old adobe house. I don’t think I have ever seen vigas look so clean and shiny. Do you mind sharing what you did to your vigas to make them look so great?
Thanks,
Lori
Hi Lori! I actually haven’t done anything to them at all. This seems to be how the vigas are in Stamm houses—it’s a very thick layer of shellac that’s virtually indestructible.
Appreciate seeing you keeping and using your furniture and other housewares in home after home… and nicely deployed. Buying carefully and well, and taking care of the collection — great to see that in such good practice.
Love, Love your home. The fireplace, the beams. All of it. So happy you are blogging again. Where is the cute couch pillow from?
Thank you, Michelle! The pillow is by Donna Wilson.
Beautiful layout. I’m wondering where did you get that awesome round light/pendant over the table?
Thank you, Mellisa! It’s a Nelson Bubble lamp. There’s a link in the post of you’d like more info. 🙂
Oh wow, so that’s your home. One detail I really love is that I would 100% have just shoved the Eames cabinet into the corner, but giving it room to breathe with the chair and print is just a whole other nice thing.
Love your website! Found it while researching for DIY floating benches. Have you had any problems with the wall material (sandwiched between the stud and bracket) crushing from the weight on the bench? Most homes, here in California, are constructed with drywall covering the studs. I’ve been hesitant to try mounting a bench seat in this fashion because of that. Any thoughts?
I haven’t, but my walls are plaster.
Anna,
Is the Eames 4X2 sturdy enough to serve as a pantry (i.e. displaying mason jars of bulk items?)? I am considering purchasing one.
Oh gosh, yes. It’s REALLY strong. You could fill it with bricks and it wouldn’t so much as wiggle.
This floating bench post has been a handy reference point for a much smaller variant I’m doing in my home. Thanks for compiling such detailed process notes!
One question, if I may be greedy: what are the steel-rail shelving units that we see in the living room? I’ve been looking for something similar for my office space, and would love to know where those were found. Thanks much!
Hey Ryan, no problem—the bookshelves are from CB2.
Hi Anna —Wow! I’ve been reading post after post, and am inspired. I’ve been thinking about painting our kitchen tiles for what seems like forever now and after seeing your results, I’m in! Also have been thinking of a banquette. i love all of your ideas! And I think it’s doable without needing much help from a partner. So happy for you. Your home looks amazing.
Very nice. The dining room looks amazing. You did a really good job.
Blob! Blog! Blog! Blog! Blog! (Just me seeing your recent IG post, agreeing 100000% about the transition to video content—blecch!, and hoping for you to return to blogging.)
I really like what you did with the space, Anna. Especially the lamp!
Happy New Year Anna! I quit IG so just poked my head in to send greetings from Canada !
What a gorgeous dining room transformation! The floating banquette details are simply stunning and add such a unique touch to the space. A true masterpiece of design.
I was just referring back to this post, as I’m trying to get ideas and wondered if you have a TV? (I’m dealing with a behemoth in a small space, but it’s, sadly, a non-negotiable.) Curious to know how you’d incorporate one into your beautiful home.
Yes, I have a TV! It’s in a room I don’t share on my blog or social media.